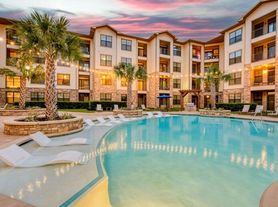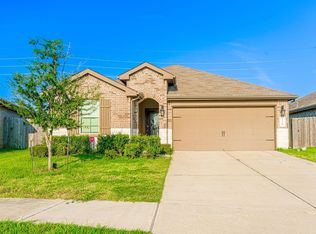Move in TODAY, available immediately! Walk into this open concept 4 bed/2 bath home located on an oversized cul de sac lot with a spacious floorplan. Host the best gatherings under the amazing Texas sized patio that is unlike the rest! Primary Bedroom is located downstairs and features high ceilings, dual sinks, stand up shower, garden tub & a huge walk in closet! Love cooking? The Kitchen has stainless steel appliances, plenty of counterspace, breakfast bar seating and plenty of storage! Upgraded tile throughout the main living area and carpet in the bedrooms. Fieldstone is an amazing neighborhood zoned to great Fort Bend ISD's great schools, has a recreational center, pool, tennis court, park and close proximity to major roadways, restaurants, grocery stores and shopping. No flooding!
Copyright notice - Data provided by HAR.com 2022 - All information provided should be independently verified.
House for rent
$2,600/mo
5506 Stone Field Ct, Richmond, TX 77407
4beds
1,853sqft
Price may not include required fees and charges.
Singlefamily
Available now
Electric, ceiling fan
2 Attached garage spaces parking
Natural gas
What's special
Spacious floorplanHuge walk in closetAmazing texas sized patioBreakfast bar seating
- 19 hours |
- -- |
- -- |
Travel times
Looking to buy when your lease ends?
Consider a first-time homebuyer savings account designed to grow your down payment with up to a 6% match & a competitive APY.
Facts & features
Interior
Bedrooms & bathrooms
- Bedrooms: 4
- Bathrooms: 2
- Full bathrooms: 2
Heating
- Natural Gas
Cooling
- Electric, Ceiling Fan
Appliances
- Included: Dishwasher, Disposal, Microwave, Oven, Stove
Features
- All Bedrooms Down, Ceiling Fan(s), High Ceilings, Primary Bed - 1st Floor, Walk In Closet, Walk-In Closet(s)
- Flooring: Carpet, Tile
Interior area
- Total interior livable area: 1,853 sqft
Property
Parking
- Total spaces: 2
- Parking features: Attached, Covered
- Has attached garage: Yes
- Details: Contact manager
Features
- Stories: 1
- Exterior features: All Bedrooms Down, Architecture Style: Traditional, Attached, Back Yard, Cul-De-Sac, Formal Dining, Heating: Gas, High Ceilings, Living Area - 1st Floor, Lot Features: Back Yard, Cul-De-Sac, Subdivided, Patio/Deck, Primary Bed - 1st Floor, Subdivided, Utility Room, Walk In Closet, Walk-In Closet(s), Window Coverings
Details
- Parcel number: 3104080030272907
Construction
Type & style
- Home type: SingleFamily
- Property subtype: SingleFamily
Condition
- Year built: 2013
Community & HOA
Location
- Region: Richmond
Financial & listing details
- Lease term: Long Term,12 Months
Price history
| Date | Event | Price |
|---|---|---|
| 11/19/2025 | Listed for rent | $2,600$1/sqft |
Source: | ||
| 11/18/2018 | Listing removed | $250,000$135/sqft |
Source: Realty Associates #42244023 | ||
| 11/18/2018 | Listed for sale | $250,000$135/sqft |
Source: Realty Associates #42244023 | ||
| 10/15/2018 | Pending sale | $250,000$135/sqft |
Source: Realty Associates #42244023 | ||
| 10/7/2018 | Listed for sale | $250,000$135/sqft |
Source: Realty Associates #42244023 | ||

