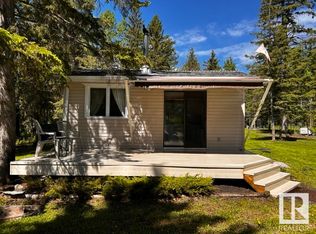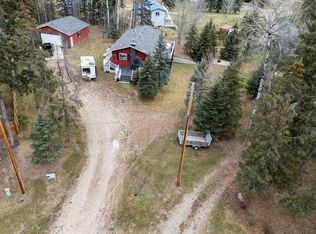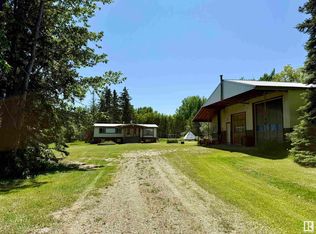55061 Township Rd #462-410, Wetaskiwin, AB T0C 0T0
What's special
- 125 days |
- 14 |
- 2 |
Zillow last checked: 8 hours ago
Listing updated: November 29, 2025 at 12:21pm
Margaret Budanov,
MORE Real Estate
Facts & features
Interior
Bedrooms & bathrooms
- Bedrooms: 3
- Bathrooms: 1
- Full bathrooms: 1
Primary bedroom
- Level: Upper
Heating
- Baseboard, Wood Stove, Electric, Wood
Cooling
- Ceiling Fan(s)
Appliances
- Included: Dishwasher-Built-In, Hood Fan, Refrigerator, Stacked Washer/Dryer, Stove-Electric
Features
- Vaulted Ceiling
- Flooring: Cork Flooring, Laminate Flooring
- Windows: Vinyl Windows, Window Coverings
- Basement: None, No Basement,Crawl Space
- Fireplace features: Wood, Woodstove
Interior area
- Total structure area: 1,178
- Total interior livable area: 1,178 sqft
Property
Parking
- Total spaces: 2
- Parking features: Double Garage Detached
- Garage spaces: 2
Features
- Levels: 1 and Half Storey,2
- Stories: 1
- Patio & porch: Deck, Front Porch
- Exterior features: Exterior Walls- 2"x6", Fire Pit
- Spa features: Hot Tub
- Waterfront features: Boating, Lake Privileges, Lake Access Property
Lot
- Size: 0.5 Acres
- Features: Flat Site, Golf Nearby, Recreation Use
Details
- Additional structures: Gazebo, Storage Shed
Construction
Type & style
- Home type: SingleFamily
- Property subtype: Single Family Residence
Materials
- Vinyl Siding
- Foundation: Concrete Perimeter
Condition
- Year built: 2005
Utilities & green energy
- Sewer: Holding Tank
- Water: Drilled Well
Community & HOA
Location
- Region: Wetaskiwin
Financial & listing details
- Price per square foot: C$323/sqft
- Date on market: 8/7/2025
- Ownership: Private
- Road surface type: Gravel
By pressing Contact Agent, you agree that the real estate professional identified above may call/text you about your search, which may involve use of automated means and pre-recorded/artificial voices. You don't need to consent as a condition of buying any property, goods, or services. Message/data rates may apply. You also agree to our Terms of Use. Zillow does not endorse any real estate professionals. We may share information about your recent and future site activity with your agent to help them understand what you're looking for in a home.
Price history
Price history
Price history is unavailable.
Public tax history
Public tax history
Tax history is unavailable.Climate risks
Neighborhood: T0C
Nearby schools
GreatSchools rating
No schools nearby
We couldn't find any schools near this home.
- Loading





