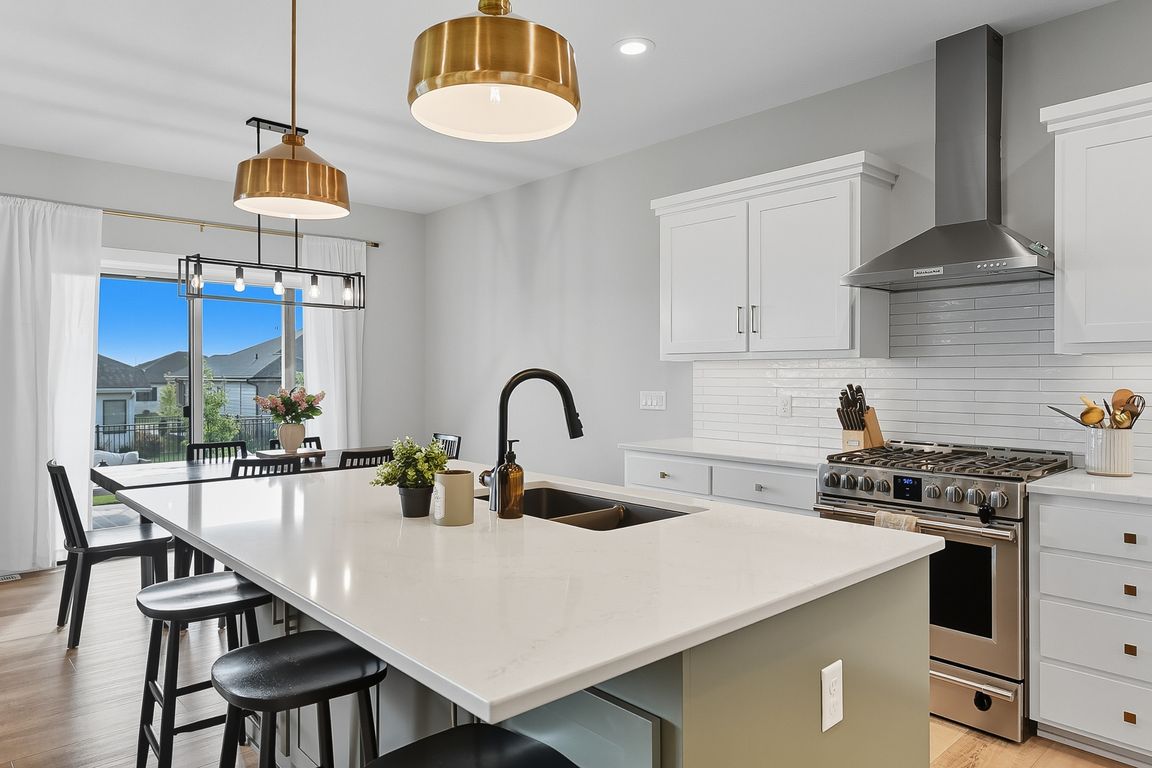
For sale
$579,900
5beds
3,436sqft
5507 N 208th St, Elkhorn, NE 68022
5beds
3,436sqft
Single family residence
Built in 2022
10,018 sqft
3 Attached garage spaces
$169 price/sqft
$225 annually HOA fee
What's special
Massive lower levelFlex roomExercise roomQuartz countersWide plank luxury flooringStainless appsLarge walkin pantry
Better than NEW, and here is why! Stunning west facing true 5 br ranch(3 br on mf, 2 in LL) in popular Elkhorn neighborhood! Don't pay $10k plus for wrought iron fence & even more for custom window coverings when looking at new construction. Professionally landscaped masterpiece all the way around! ...
- 55 days |
- 446 |
- 21 |
Source: GPRMLS,MLS#: 22528254
Travel times
Kitchen
Primary Bedroom
Bedroom
Zillow last checked: 8 hours ago
Listing updated: November 24, 2025 at 08:49am
Listed by:
Todd Bartusek 402-215-7383,
BHHS Ambassador Real Estate
Source: GPRMLS,MLS#: 22528254
Facts & features
Interior
Bedrooms & bathrooms
- Bedrooms: 5
- Bathrooms: 3
- Full bathrooms: 1
- 3/4 bathrooms: 2
- Main level bathrooms: 2
Primary bedroom
- Features: Wall/Wall Carpeting, Walk-In Closet(s)
- Level: Main
- Area: 198.81
- Dimensions: 14.1 x 14.1
Bedroom 2
- Features: Wall/Wall Carpeting
- Level: Main
- Area: 145.41
- Dimensions: 13.1 x 11.1
Bedroom 3
- Features: Wall/Wall Carpeting
- Level: Main
- Area: 134.31
- Dimensions: 11.1 x 12.1
Bedroom 4
- Features: Wall/Wall Carpeting
- Level: Basement
- Area: 125.84
- Dimensions: 12.1 x 10.4
Bedroom 5
- Features: Wall/Wall Carpeting
- Level: Basement
- Area: 141.6
- Dimensions: 11.8 x 12
Primary bathroom
- Features: 3/4, Double Sinks
Kitchen
- Features: Dining Area, Pantry, Luxury Vinyl Plank
- Level: Main
- Area: 199.68
- Dimensions: 20.8 x 9.6
Living room
- Features: Luxury Vinyl Plank
- Level: Main
- Area: 411.52
- Dimensions: 20.7 x 19.88
Basement
- Area: 1948
Heating
- Natural Gas, Forced Air
Cooling
- Central Air
Appliances
- Included: Refrigerator, Water Softener, Washer, Dryer
- Laundry: Luxury Vinyl Plank
Features
- Basement: Partially Finished
- Number of fireplaces: 2
- Fireplace features: Recreation Room
Interior area
- Total structure area: 3,436
- Total interior livable area: 3,436 sqft
- Finished area above ground: 1,925
- Finished area below ground: 1,511
Property
Parking
- Total spaces: 3
- Parking features: Attached
- Attached garage spaces: 3
Features
- Patio & porch: Covered Deck
- Exterior features: Sprinkler System, Drain Tile
- Fencing: Iron
Lot
- Size: 10,018.8 Square Feet
- Dimensions: 76 x 133 x 133.14
- Features: Up to 1/4 Acre., City Lot
Details
- Parcel number: 2403230314
Construction
Type & style
- Home type: SingleFamily
- Architectural style: Ranch
- Property subtype: Single Family Residence
Materials
- Stone, Cement Siding, Frame
- Foundation: Concrete Perimeter
- Roof: Composition
Condition
- Not New and NOT a Model
- New construction: No
- Year built: 2022
Utilities & green energy
- Sewer: Public Sewer
- Water: Public
Community & HOA
Community
- Subdivision: Vistancia
HOA
- Has HOA: Yes
- Services included: Common Area Maintenance
- HOA fee: $225 annually
Location
- Region: Elkhorn
Financial & listing details
- Price per square foot: $169/sqft
- Annual tax amount: $11,966
- Date on market: 10/2/2025
- Listing terms: VA Loan,FHA,Conventional
- Ownership: Fee Simple