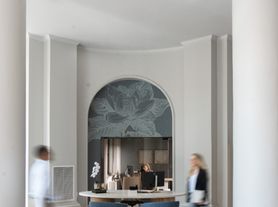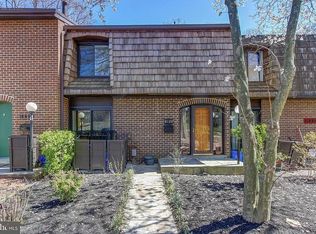Welcome to this stunning home with a contemporary flair, located in the desirable Grosvenor Woods community in Bethesda. As you enter, you'll be greeted by the two-story foyer with an abundance of natural light pouring in through the oversized windows, highlighting the open floor plan and high ceilings. The gourmet kitchen is a culinary dream come true, boasting marvelous counter space and top-of-the-line GE Monogram appliances ready to follow your every command. Adjacent to the kitchen is a sun-filled morning room perfect for casual dining, while the patio and deck offer ideal outdoor spaces for al fresco meals. The two-story great room with a stone fireplace and wet bar provides ample space for entertaining or simply relaxing. Upstairs, the primary suite is a luxurious retreat with a beautifully appointed primary bath featuring a soaking tub and glass-enclosed shower stall. There are also two additional bedrooms and a full bathroom. The walk-out lower level offers even more space, with a family room, fourth bedroom, and full bath, perfect for hosting guests or creating a home office.
Renters are responsible for all utilities. Lease term is 1 to 4 years, with preference for a multi-year lease. No smoking allowed. Pets considered on a case-by-case basis with a pet fee.
House for rent
$6,500/mo
5507 Thornbush Ct, Bethesda, MD 20814
4beds
3,913sqft
Price may not include required fees and charges.
Single family residence
Available now
Cats, small dogs OK
Central air
In unit laundry
Attached garage parking
Forced air
What's special
Walk-out lower levelTwo-story foyerGlass-enclosed shower stallPatio and deckHigh ceilingsFourth bedroomAbundance of natural light
- 39 days
- on Zillow |
- -- |
- -- |
Travel times

Get a personal estimate of what you can afford to buy
Personalize your search to find homes within your budget with BuyAbility℠.
Facts & features
Interior
Bedrooms & bathrooms
- Bedrooms: 4
- Bathrooms: 4
- Full bathrooms: 4
Heating
- Forced Air
Cooling
- Central Air
Appliances
- Included: Dishwasher, Dryer, Microwave, Oven, Refrigerator, Washer
- Laundry: In Unit
Features
- Flooring: Carpet, Hardwood
Interior area
- Total interior livable area: 3,913 sqft
Property
Parking
- Parking features: Attached
- Has attached garage: Yes
- Details: Contact manager
Features
- Exterior features: Heating system: Forced Air
Details
- Parcel number: 0702725233
Construction
Type & style
- Home type: SingleFamily
- Property subtype: Single Family Residence
Community & HOA
Location
- Region: Bethesda
Financial & listing details
- Lease term: 1 Year
Price history
| Date | Event | Price |
|---|---|---|
| 7/21/2025 | Listed for rent | $6,500$2/sqft |
Source: Zillow Rentals | ||
| 1/1/2015 | Sold | $930,000$238/sqft |
Source: | ||
| 11/5/2013 | Sold | $930,000-0.5%$238/sqft |
Source: Public Record | ||
| 9/20/2013 | Pending sale | $935,000$239/sqft |
Source: Long & Foster Real Estate #MC8180215 | ||
| 9/13/2013 | Listed for sale | $935,000+87.4%$239/sqft |
Source: Long & Foster Real Estate #MC8180215 | ||

