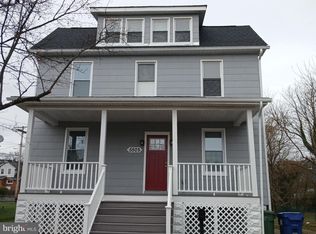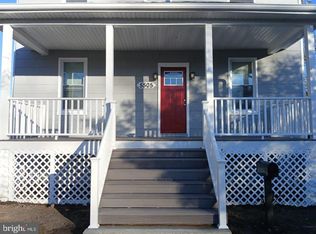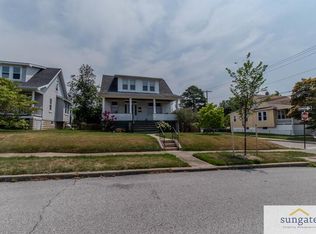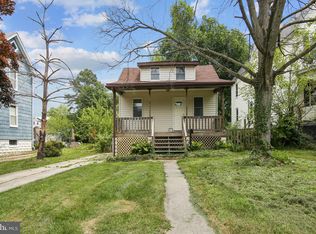Sold for $320,000
$320,000
5507 Tramore Rd, Baltimore, MD 21214
4beds
1,975sqft
Single Family Residence
Built in 1926
7,496 Square Feet Lot
$315,700 Zestimate®
$162/sqft
$2,685 Estimated rent
Home value
$315,700
$287,000 - $341,000
$2,685/mo
Zestimate® history
Loading...
Owner options
Explore your selling options
What's special
Charming 4BR/2BA expanded Cottage located on a sprawling corner lot in a desirable neighborhood. Pass by an adult shade tree on the way to the spacious covered front porch of your forever home. Step inside to a newly remodeled home boasting the open concept floor plan homeowners are seeking. The main floor living offers plenty of natural light, easy care flooring, recessed lighting, and a soft color palette. The spacious living room opens nicely into the dining room, and the stunning kitchen. The kitchen features cabinets to the ceiling, stainless steel appliances including a slide-in gas range and range hood, plenty of sleek quartz countertops with a herringbone design backsplash, high end fixtures, a deep stainless sink set into an island with breakfast seating, and pendant lighting. On this floor are two primary sized bedrooms and a beautifully remodeled full bath. The lower level is finished offering the third and fourth bedrooms, a full bath with walk-in shower, a brick fireplace in the family room, storage and laundry. Step outside to a fenced yard filled with tons of green space and a detached one-car garage with access from the side street. This home is move-in ready and has so much to offer any new homeowner, and is located within close proximity to shopping, restaurants, and commuter routes.
Zillow last checked: 8 hours ago
Listing updated: July 25, 2024 at 02:27am
Listed by:
Gavin Cosgrove 667-310-9392,
VYBE Realty
Bought with:
Thao Huynh
KW Metro Center
Source: Bright MLS,MLS#: MDBA2128510
Facts & features
Interior
Bedrooms & bathrooms
- Bedrooms: 4
- Bathrooms: 2
- Full bathrooms: 2
- Main level bathrooms: 2
- Main level bedrooms: 4
Basement
- Area: 1691
Heating
- Radiator, Natural Gas
Cooling
- Central Air, Natural Gas
Appliances
- Included: Gas Water Heater
Features
- Basement: Finished
- Has fireplace: No
Interior area
- Total structure area: 2,839
- Total interior livable area: 1,975 sqft
- Finished area above ground: 1,148
- Finished area below ground: 827
Property
Parking
- Parking features: On Street
- Has uncovered spaces: Yes
Accessibility
- Accessibility features: None
Features
- Levels: One and One Half
- Stories: 1
- Pool features: None
Lot
- Size: 7,496 sqft
Details
- Additional structures: Above Grade, Below Grade
- Parcel number: 0327275410 012
- Zoning: R-3
- Special conditions: Standard
Construction
Type & style
- Home type: SingleFamily
- Architectural style: Traditional
- Property subtype: Single Family Residence
Materials
- Aluminum Siding
- Foundation: Block
- Roof: Shingle,Composition
Condition
- New construction: No
- Year built: 1926
Utilities & green energy
- Sewer: Public Sewer
- Water: Public
Community & neighborhood
Location
- Region: Baltimore
- Subdivision: None Available
- Municipality: Baltimore City
Other
Other facts
- Listing agreement: Exclusive Right To Sell
- Ownership: Fee Simple
Price history
| Date | Event | Price |
|---|---|---|
| 7/24/2024 | Sold | $320,000+3.2%$162/sqft |
Source: | ||
| 6/30/2024 | Pending sale | $309,999$157/sqft |
Source: | ||
| 6/14/2024 | Listed for sale | $309,999+93.7%$157/sqft |
Source: | ||
| 5/7/2024 | Sold | $160,000$81/sqft |
Source: Public Record Report a problem | ||
Public tax history
| Year | Property taxes | Tax assessment |
|---|---|---|
| 2025 | -- | $190,300 +41.7% |
| 2024 | $3,169 +2.1% | $134,300 +2.1% |
| 2023 | $3,104 +2.1% | $131,533 -2.1% |
Find assessor info on the county website
Neighborhood: Harford-Echodale - Perring Parkway
Nearby schools
GreatSchools rating
- 6/10Hamilton Elementary/Middle SchoolGrades: PK-8Distance: 0.5 mi
- 1/10Reginald F. Lewis High SchoolGrades: 9-12Distance: 0.6 mi
- NAFriendship Academy Of Engineering And TechnologyGrades: 6-12Distance: 0.7 mi
Schools provided by the listing agent
- District: Baltimore City Public Schools
Source: Bright MLS. This data may not be complete. We recommend contacting the local school district to confirm school assignments for this home.
Get pre-qualified for a loan
At Zillow Home Loans, we can pre-qualify you in as little as 5 minutes with no impact to your credit score.An equal housing lender. NMLS #10287.



