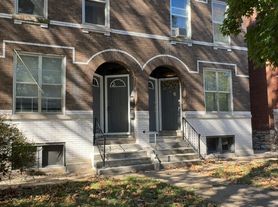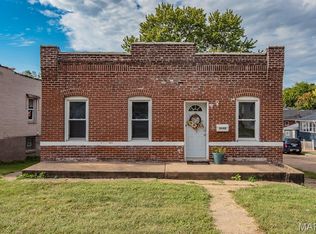Charming Renovated Two-Story Home with Modern Upgrades and Spacious Layout. Step into this beautifully updated two-story home where classic charm meets contemporary design. Featuring an open floor plan and soaring 10-foot ceilings, the main level boasts stunning new flooring throughout, creating a warm and inviting atmosphere. A bedroom which could also be a private office with an attached full bathroom located on main level complete with a walk-in shower offers the perfect work-from-home setup or guest suite. The chef's dream kitchen is the heart of the home, showcasing a large island, quartz countertops, a gas stove with overhead vent, microwave drawer, and a combined laundry room and pantry for ultimate convenience. Step out from the kitchen onto a side deck that leads to a private, level backyard ideal for entertaining or relaxing and a rare three-car garage. Upstairs, you'll find plush new carpeting, three spacious bedrooms filled with natural light from picture windows, and a luxurious full bathroom featuring quartz flooring and back splash, plus a double sink vanity. Additional updates include a new hot water heater, new water service and electric panel, ensuring peace of mind and efficiency.
No smoking allowed. All utilities are not included, tenant pays. Vouchers are accepted.
House for rent
Accepts Zillow applications
$2,500/mo
5507 Vermont Ave, Saint Louis, MO 63111
4beds
1,902sqft
Price may not include required fees and charges.
Single family residence
Available now
No pets
Central air
Hookups laundry
Detached parking
Forced air
What's special
Side deckQuartz countertopsBeautifully updated two-story homeRare three-car garageOpen floor planLarge islandMicrowave drawer
- 18 days |
- -- |
- -- |
Zillow last checked: 8 hours ago
Listing updated: November 18, 2025 at 06:18am
Travel times
Facts & features
Interior
Bedrooms & bathrooms
- Bedrooms: 4
- Bathrooms: 2
- Full bathrooms: 2
Heating
- Forced Air
Cooling
- Central Air
Appliances
- Included: Dishwasher, Microwave, Oven, WD Hookup
- Laundry: Hookups
Features
- WD Hookup
- Flooring: Carpet, Hardwood
Interior area
- Total interior livable area: 1,902 sqft
Property
Parking
- Parking features: Detached
- Details: Contact manager
Features
- Exterior features: Heating system: Forced Air
Details
- Parcel number: 28510000200
Construction
Type & style
- Home type: SingleFamily
- Property subtype: Single Family Residence
Community & HOA
Location
- Region: Saint Louis
Financial & listing details
- Lease term: 1 Year
Price history
| Date | Event | Price |
|---|---|---|
| 11/17/2025 | Listed for rent | $2,500$1/sqft |
Source: Zillow Rentals | ||
| 11/14/2025 | Listing removed | $279,900$147/sqft |
Source: | ||
| 10/29/2025 | Price change | $279,900-3.1%$147/sqft |
Source: | ||
| 10/16/2025 | Listed for sale | $289,000+232.2%$152/sqft |
Source: | ||
| 3/5/2025 | Sold | -- |
Source: | ||

