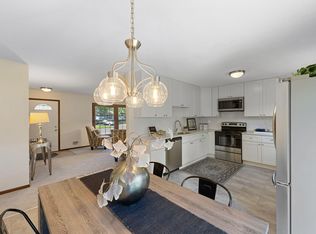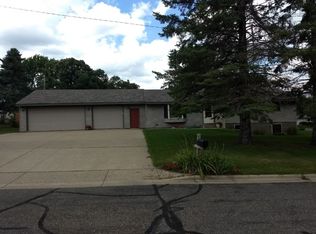Closed
$340,000
5508 112th Ave N, Champlin, MN 55316
3beds
1,262sqft
Single Family Residence
Built in 1971
0.35 Acres Lot
$357,100 Zestimate®
$269/sqft
$2,232 Estimated rent
Home value
$357,100
$339,000 - $375,000
$2,232/mo
Zestimate® history
Loading...
Owner options
Explore your selling options
What's special
This one-owner home has 3 bedrooms, all on the main level, 1 1/2 baths with a non-compliant 4th bedroom. Lots of extras including a fenced yard, a 3.5 car heated garage, extra wide concrete driveway, and concrete patio. In the lower you will find a 1/2 bath with the ability to add a shower, 4th bedroom that needs a few finishing touches, and a family room with a beautiful marble floor and stunning Amethyst Stone framework around the fireplace. The main floor includes a spacious Living Room overlooking the front yard with a large bay window, the Dining Room is open to the spacious Kitchen with custom cabinets, and main floor full bath with dual vanity sinks. Home is close to schools, parks, and easy access to get on the beautiful bike/walking path to the Mississippi River Lock & Dam. Lastly the home’s roof is only 2 years old, newer Hot Water Heater, Furnace and AC replaced about 7 years ago, and finally the steel siding on the home comes with a Transferable limited Lifetime Warranty.
Zillow last checked: 8 hours ago
Listing updated: June 30, 2024 at 07:49pm
Listed by:
Michelle A Anderson 763-568-0038,
RE/MAX Results,
Zachary T Anderson 763-568-1351
Bought with:
Robert Randall
RE/MAX Synergy
Source: NorthstarMLS as distributed by MLS GRID,MLS#: 6380350
Facts & features
Interior
Bedrooms & bathrooms
- Bedrooms: 3
- Bathrooms: 2
- Full bathrooms: 1
- 1/2 bathrooms: 1
Bedroom 1
- Level: Upper
- Area: 144 Square Feet
- Dimensions: 12x12
Bedroom 2
- Level: Upper
- Area: 132 Square Feet
- Dimensions: 11x12
Bedroom 3
- Level: Upper
- Area: 121 Square Feet
- Dimensions: 11x11
Dining room
- Level: Upper
- Area: 108 Square Feet
- Dimensions: 12x9
Family room
- Level: Lower
- Area: 216 Square Feet
- Dimensions: 18x12
Foyer
- Level: Main
- Area: 24 Square Feet
- Dimensions: 4x6
Kitchen
- Level: Upper
- Area: 144 Square Feet
- Dimensions: 12x12
Living room
- Level: Upper
- Area: 266 Square Feet
- Dimensions: 19x14
Heating
- Forced Air
Cooling
- Central Air
Features
- Basement: Partial
- Number of fireplaces: 1
Interior area
- Total structure area: 1,262
- Total interior livable area: 1,262 sqft
- Finished area above ground: 1,056
- Finished area below ground: 206
Property
Parking
- Total spaces: 3
- Parking features: Attached, Concrete
- Attached garage spaces: 3
Accessibility
- Accessibility features: None
Features
- Levels: Multi/Split
Lot
- Size: 0.35 Acres
- Dimensions: 125 x 112 x 135 x 106 x 11
Details
- Foundation area: 1056
- Parcel number: 3312021310018
- Zoning description: Residential-Single Family
Construction
Type & style
- Home type: SingleFamily
- Property subtype: Single Family Residence
Materials
- Metal Siding
Condition
- Age of Property: 53
- New construction: No
- Year built: 1971
Utilities & green energy
- Gas: Natural Gas
- Sewer: City Sewer/Connected
- Water: City Water/Connected
Community & neighborhood
Location
- Region: Champlin
- Subdivision: Champlin Oaks 1st Add
HOA & financial
HOA
- Has HOA: No
Price history
| Date | Event | Price |
|---|---|---|
| 6/29/2023 | Sold | $340,000+4.6%$269/sqft |
Source: | ||
| 6/13/2023 | Pending sale | $324,900$257/sqft |
Source: | ||
| 6/8/2023 | Listed for sale | $324,900$257/sqft |
Source: | ||
Public tax history
| Year | Property taxes | Tax assessment |
|---|---|---|
| 2025 | $3,611 +6% | $314,000 -0.9% |
| 2024 | $3,408 +3.6% | $316,700 +3.7% |
| 2023 | $3,288 +9.5% | $305,400 +2.1% |
Find assessor info on the county website
Neighborhood: 55316
Nearby schools
GreatSchools rating
- 7/10Champlin/Brooklyn Pk Acd Math EnsciGrades: K-5Distance: 0.3 mi
- 7/10Jackson Middle SchoolGrades: 6-8Distance: 0.3 mi
- 7/10Champlin Park Senior High SchoolGrades: 9-12Distance: 0.6 mi
Get a cash offer in 3 minutes
Find out how much your home could sell for in as little as 3 minutes with a no-obligation cash offer.
Estimated market value
$357,100
Get a cash offer in 3 minutes
Find out how much your home could sell for in as little as 3 minutes with a no-obligation cash offer.
Estimated market value
$357,100

