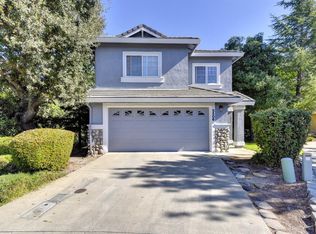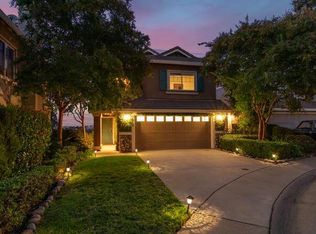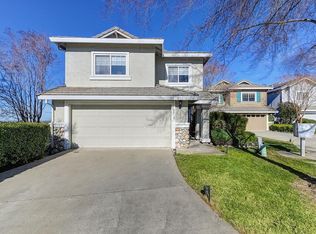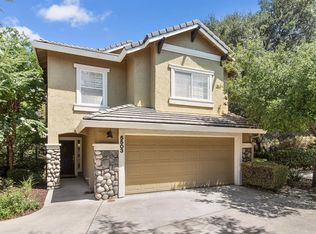Closed
$640,000
5508 Butte View Ct, Rocklin, CA 95765
3beds
1,769sqft
Single Family Residence
Built in 1998
5,675.87 Square Feet Lot
$629,500 Zestimate®
$362/sqft
$2,885 Estimated rent
Home value
$629,500
$579,000 - $680,000
$2,885/mo
Zestimate® history
Loading...
Owner options
Explore your selling options
What's special
Nestled in the serene, highly desirable gated community of Stanford Village, this home is beautiful and meticulously maintained. Set on a quiet court on one of the largest lots in the community, backs to a picturesque greenbelt with mature oaks, a seasonal creek, and a peaceful walking trail offering rare privacy and stunning views. OWNED SOLAR adds efficiency, while updated finishes shine throughout. The open-concept layout flows seamlessly from timeless plank flooring throughout, high end shutters that adorn every window, to accent walls in each bathroom that add stylish character. The modern updated kitchen is a chef's delight, featuring quartz countertops, stainless steel appliances, large island w/ sink, and spacious storage. Upstairs, the primary suite provides a tranquil retreat with ensuite. Two additional bedrooms and a versatile loft space cater to various lifestyle needs. Outside, enjoy two updated decks - one off the main living area and another overlooking the lush turf yard, scenic greenbelt offering picturesque views making this space truly unmatched. Conveniently located near the community pool & clubhouse, top-rated schools, shopping, dining, and easy commuting. Experience what it feels like to live amongst the trees with nature at your finger tips. Welcome Home
Zillow last checked: 8 hours ago
Listing updated: June 09, 2025 at 12:26am
Listed by:
Kimberly Prince DRE #01977518 916-300-6346,
eXp Realty of Northern California, Inc.
Bought with:
Intero Real Estate Services
Source: MetroList Services of CA,MLS#: 225050695Originating MLS: MetroList Services, Inc.
Facts & features
Interior
Bedrooms & bathrooms
- Bedrooms: 3
- Bathrooms: 3
- Full bathrooms: 2
- Partial bathrooms: 1
Dining room
- Features: Dining/Family Combo, Space in Kitchen
Kitchen
- Features: Pantry Cabinet, Quartz Counter, Kitchen Island, Island w/Sink, Kitchen/Family Combo
Heating
- Central, Fireplace(s)
Cooling
- Ceiling Fan(s), Central Air
Appliances
- Laundry: Cabinets, Hookups Only, Inside Room
Features
- Flooring: Vinyl
- Number of fireplaces: 1
- Fireplace features: Family Room
Interior area
- Total interior livable area: 1,769 sqft
Property
Parking
- Total spaces: 2
- Parking features: Attached, Garage Door Opener, Garage Faces Front
- Attached garage spaces: 2
Features
- Stories: 2
Lot
- Size: 5,675 sqft
- Features: Curb(s)/Gutter(s), Shape Regular, Greenbelt, Landscape Back, Landscape Front, Landscaped, Low Maintenance
Details
- Parcel number: 369100057000
- Zoning description: R
- Special conditions: Standard
Construction
Type & style
- Home type: SingleFamily
- Property subtype: Single Family Residence
Materials
- Stone, Frame, Vinyl Siding, Wood
- Foundation: Raised, Slab
- Roof: Tile
Condition
- Year built: 1998
Utilities & green energy
- Sewer: In & Connected
- Water: Meter on Site, Public
- Utilities for property: Cable Available, Public, Solar, Internet Available
Green energy
- Energy generation: Solar
Community & neighborhood
Community
- Community features: Gated
Location
- Region: Rocklin
HOA & financial
HOA
- Has HOA: Yes
- HOA fee: $234 monthly
- Amenities included: Pool
- Services included: Pool
Price history
| Date | Event | Price |
|---|---|---|
| 6/6/2025 | Sold | $640,000+0.8%$362/sqft |
Source: MetroList Services of CA #225050695 | ||
| 5/15/2025 | Pending sale | $635,000$359/sqft |
Source: MetroList Services of CA #225050695 | ||
| 5/9/2025 | Price change | $635,000-2.2%$359/sqft |
Source: MetroList Services of CA #225050695 | ||
| 4/24/2025 | Listed for sale | $649,000+69.9%$367/sqft |
Source: MetroList Services of CA #225050695 | ||
| 9/12/2024 | Listing removed | $3,300+3.1%$2/sqft |
Source: Zillow Rentals | ||
Public tax history
| Year | Property taxes | Tax assessment |
|---|---|---|
| 2025 | $5,226 -11.3% | $459,827 +2% |
| 2024 | $5,892 +4.9% | $450,811 +2% |
| 2023 | $5,615 +12.7% | $441,972 +2% |
Find assessor info on the county website
Neighborhood: 95765
Nearby schools
GreatSchools rating
- 7/10Cobblestone Elementary SchoolGrades: K-6Distance: 0.5 mi
- 7/10Granite Oaks Middle SchoolGrades: 7-8Distance: 1 mi
- 9/10Rocklin High SchoolGrades: 9-12Distance: 0.4 mi
Get a cash offer in 3 minutes
Find out how much your home could sell for in as little as 3 minutes with a no-obligation cash offer.
Estimated market value
$629,500
Get a cash offer in 3 minutes
Find out how much your home could sell for in as little as 3 minutes with a no-obligation cash offer.
Estimated market value
$629,500



