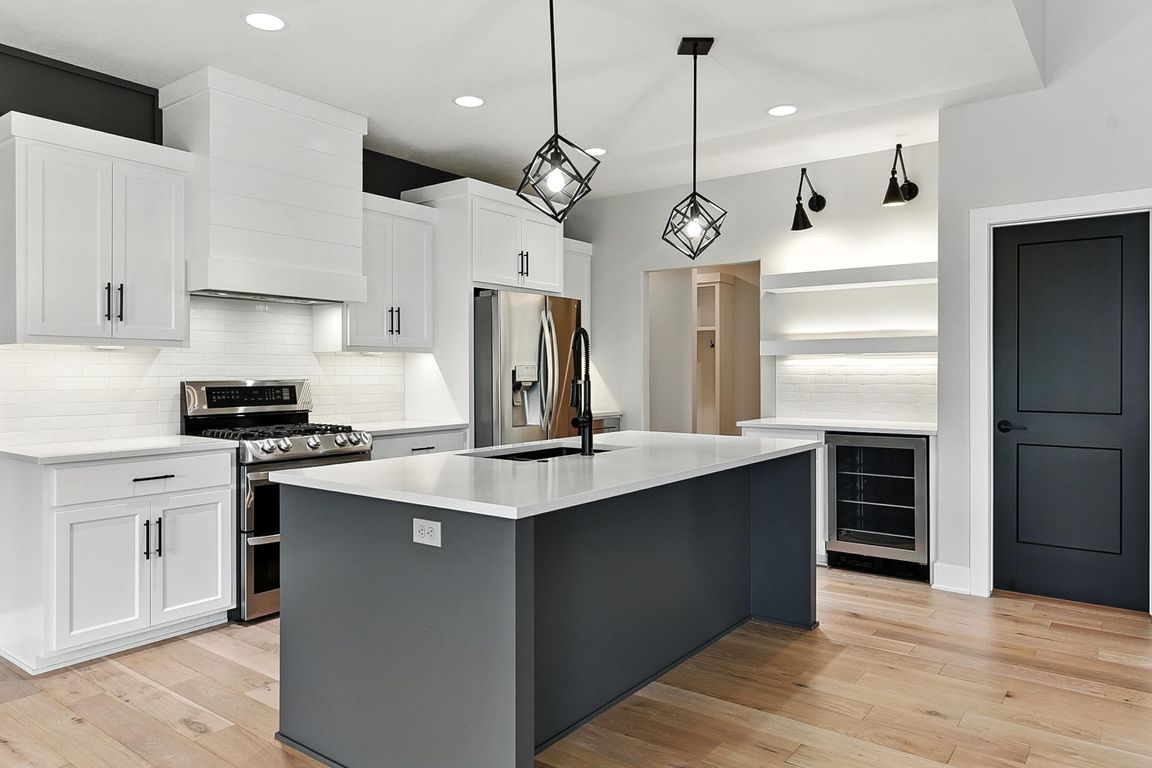Open: Sun 1pm-3pm

For salePrice cut: $9K (11/20)
$560,000
6beds
3,840sqft
5508 N 208th St, Elkhorn, NE 68022
6beds
3,840sqft
Single family residence
Built in 2022
10,454 sqft
3 Attached garage spaces
$146 price/sqft
$200 annually HOA fee
What's special
Warm and inviting basementBlack iron fencingVaulted ceilingsGas fireplaceLuxury quartz countertopsStainless steel appliancesCustom painted cabinets
Subject to 24 hour first right of refusal. A Kavan Custom Home at this price? CRAZY! BRING YOUR OFFER - 2,053 sq. ft. of space on the main level alone, with an additional 1,787 sq. ft. below. Significantly more space then many homes in the neighborhood for the price. ...
- 131 days |
- 956 |
- 45 |
Source: GPRMLS,MLS#: 22520242
Travel times
Kitchen
Living Room
Primary Bedroom
Zillow last checked: 8 hours ago
Listing updated: November 24, 2025 at 10:05pm
Listed by:
Wendy Ditoro 402-305-1710,
BHHS Ambassador Real Estate,
Jim Braun 402-880-9346,
BHHS Ambassador Real Estate
Source: GPRMLS,MLS#: 22520242
Facts & features
Interior
Bedrooms & bathrooms
- Bedrooms: 6
- Bathrooms: 3
- Full bathrooms: 2
- 3/4 bathrooms: 1
- Main level bathrooms: 2
Primary bedroom
- Features: Wall/Wall Carpeting
- Level: Main
- Area: 235.2
- Dimensions: 16.8 x 14
Bedroom 2
- Features: Wall/Wall Carpeting
- Level: Main
- Area: 175.82
- Dimensions: 11.8 x 14.9
Bedroom 3
- Features: Wall/Wall Carpeting
- Level: Main
- Area: 175.82
- Dimensions: 11.8 x 14.9
Bedroom 4
- Features: Wall/Wall Carpeting
- Level: Basement
- Area: 176.73
- Dimensions: 12.9 x 13.7
Bedroom 5
- Features: Wall/Wall Carpeting
- Level: Basement
- Area: 163.56
- Dimensions: 11.6 x 14.1
Primary bathroom
- Features: 3/4, Shower, Double Sinks
Dining room
- Features: Engineered Wood
- Level: Main
- Area: 136.4
- Dimensions: 12.4 x 11
Family room
- Features: Fireplace, Engineered Wood
- Level: Basement
Kitchen
- Features: Engineered Wood
- Level: Main
- Area: 178.56
- Dimensions: 12.4 x 14.4
Basement
- Area: 2053
Heating
- Electric, Heat Pump
Cooling
- Central Air
Appliances
- Included: Refrigerator, Washer, Dishwasher, Dryer, Disposal, Microwave, Double Oven, Wine Refrigerator, Cooktop
- Laundry: Ceramic Tile Floor
Features
- Basement: Finished
- Number of fireplaces: 1
- Fireplace features: Family Room, Great Room
Interior area
- Total structure area: 3,840
- Total interior livable area: 3,840 sqft
- Finished area above ground: 2,053
- Finished area below ground: 1,787
Property
Parking
- Total spaces: 3
- Parking features: Attached
- Attached garage spaces: 3
Features
- Patio & porch: Enclosed Porch, Covered Patio
- Exterior features: Sprinkler System
- Fencing: Iron
Lot
- Size: 10,454.4 Square Feet
- Dimensions: 80 x 132.76
- Features: Up to 1/4 Acre.
Details
- Parcel number: 2403230332
Construction
Type & style
- Home type: SingleFamily
- Architectural style: Ranch
- Property subtype: Single Family Residence
Materials
- Foundation: Concrete Perimeter
Condition
- Not New and NOT a Model
- New construction: No
- Year built: 2022
Utilities & green energy
- Sewer: Private Sewer
- Water: Private
Community & HOA
Community
- Subdivision: Calarosa/Vistancia
HOA
- Has HOA: Yes
- Services included: Common Area Maintenance
- HOA fee: $200 annually
- HOA name: Vistancia
Location
- Region: Elkhorn
Financial & listing details
- Price per square foot: $146/sqft
- Annual tax amount: $12,809
- Date on market: 7/21/2025
- Listing terms: VA Loan,FHA,Conventional,Cash
- Ownership: Fee Simple