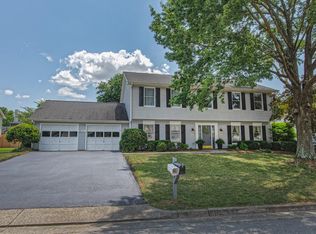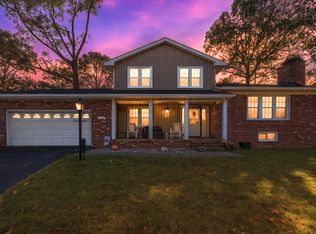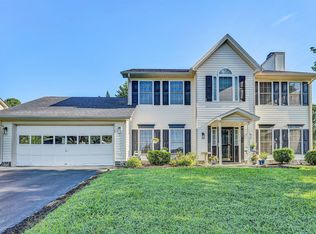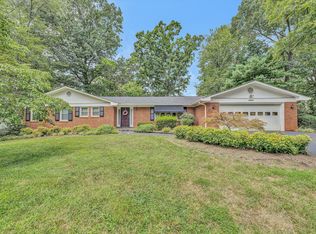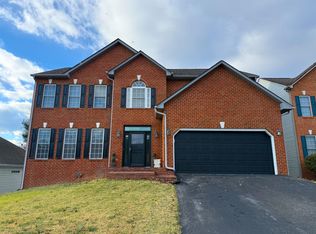A beautifully maintained 3 bedroom/3 bathroom nestled in a desirable Roanoke County neighborhood. This property offers an inviting backyard oasis featuring a saltwater above ground pool surrounded by a deck all around. Perfect for the summer with a full privacy fence ideal for entertaining or relaxing. Additional paved parking and large backyard shed. Hot water heater is only 1 year old. Full water filter system and addded humity system. Move in ready!
For sale
$489,900
5508 Rome Dr, Roanoke, VA 24019
3beds
3,575sqft
Est.:
Single Family Residence
Built in 1992
0.4 Acres Lot
$489,300 Zestimate®
$137/sqft
$-- HOA
What's special
Full privacy fenceSaltwater above ground poolPaved parkingInviting backyard oasis
- 216 days |
- 533 |
- 20 |
Zillow last checked: 8 hours ago
Listing updated: October 24, 2025 at 12:37am
Listed by:
EMMA FRANCES BAILEY 540-330-2716,
RE/MAX ALL STARS
Source: RVAR,MLS#: 917341
Tour with a local agent
Facts & features
Interior
Bedrooms & bathrooms
- Bedrooms: 3
- Bathrooms: 3
- Full bathrooms: 3
Primary bedroom
- Level: E
Bedroom 1
- Level: E
Bedroom 2
- Level: E
Bedroom 3
- Level: E
Other
- Level: E
Dining area
- Level: E
Dining room
- Level: E
Family room
- Level: E
Family room
- Level: L
Kitchen
- Level: E
Laundry
- Level: E
Living room
- Level: E
Living room
- Level: L
Mud room
- Level: E
Recreation room
- Level: L
Sun room
- Level: E
Heating
- Forced Air
Cooling
- Has cooling: Yes
Appliances
- Included: Dryer, Washer, Dishwasher, Microwave, Electric Range, Refrigerator
Features
- Breakfast Area
- Flooring: Carpet, Vinyl, Wood
- Windows: Tilt-In
- Has basement: Yes
- Number of fireplaces: 2
- Fireplace features: Basement, Family Room
Interior area
- Total structure area: 3,575
- Total interior livable area: 3,575 sqft
- Finished area above ground: 2,307
- Finished area below ground: 1,268
Video & virtual tour
Property
Parking
- Total spaces: 2
- Parking features: Attached, Paved
- Has attached garage: Yes
- Covered spaces: 2
Features
- Patio & porch: Deck, Rear Porch
- Exterior features: Sunroom
- Has private pool: Yes
- Pool features: Above Ground
- Fencing: Fenced
Lot
- Size: 0.4 Acres
Details
- Parcel number: 040.090508.000000
Construction
Type & style
- Home type: SingleFamily
- Architectural style: Ranch
- Property subtype: Single Family Residence
Materials
- Aluminum, Brick
Condition
- Completed
- Year built: 1992
Utilities & green energy
- Electric: 0 Phase
- Sewer: Public Sewer
Community & HOA
Community
- Subdivision: The Orchards - Applewood
HOA
- Has HOA: No
Location
- Region: Roanoke
Financial & listing details
- Price per square foot: $137/sqft
- Tax assessed value: $413,400
- Annual tax amount: $4,003
- Date on market: 5/21/2025
Estimated market value
$489,300
$465,000 - $514,000
$3,080/mo
Price history
Price history
| Date | Event | Price |
|---|---|---|
| 10/24/2025 | Listed for sale | $489,900$137/sqft |
Source: | ||
| 10/3/2025 | Pending sale | $489,900$137/sqft |
Source: | ||
| 8/13/2025 | Price change | $489,900-8.4%$137/sqft |
Source: | ||
| 7/16/2025 | Price change | $535,000-2.7%$150/sqft |
Source: | ||
| 6/6/2025 | Price change | $550,000-2.7%$154/sqft |
Source: | ||
Public tax history
Public tax history
| Year | Property taxes | Tax assessment |
|---|---|---|
| 2025 | $4,258 +6.4% | $413,400 +7.4% |
| 2024 | $4,003 +4.9% | $384,900 +6.9% |
| 2023 | $3,817 +17.9% | $360,100 +21.3% |
Find assessor info on the county website
BuyAbility℠ payment
Est. payment
$2,883/mo
Principal & interest
$2369
Property taxes
$343
Home insurance
$171
Climate risks
Neighborhood: 24019
Nearby schools
GreatSchools rating
- 8/10Bonsack Elementary SchoolGrades: PK-5Distance: 0.2 mi
- 5/10William Byrd Middle SchoolGrades: 6-8Distance: 3.2 mi
- 7/10William Byrd High SchoolGrades: 9-12Distance: 3.3 mi
Schools provided by the listing agent
- Elementary: Bonsack
- Middle: William Byrd
- High: William Byrd
Source: RVAR. This data may not be complete. We recommend contacting the local school district to confirm school assignments for this home.
- Loading
- Loading
