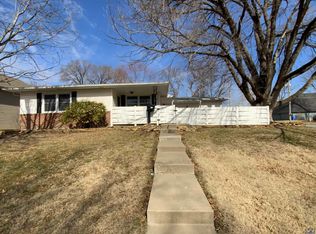Sold on 09/18/23
Price Unknown
5508 SW 23rd Ter, Topeka, KS 66614
4beds
2,608sqft
Single Family Residence, Residential
Built in 1964
9,000 Acres Lot
$280,600 Zestimate®
$--/sqft
$2,196 Estimated rent
Home value
$280,600
$264,000 - $297,000
$2,196/mo
Zestimate® history
Loading...
Owner options
Explore your selling options
What's special
Location Location Location with a Fully Refinished Pool! This is one immaculate house that has so many entertaining options. The home has 3 living areas, with multiple upgrades in the recent years. Some of the items include, Completely refinished Pool in June 2023, New Custom Wood Cabinets in Kitchen with granite countertops, refinished floors, new carpet, garage completely refinished and 3 car tandem garage added, new sewer line in 2020 and new HVAC in 2019. Gas FP with built-in cabs in hearth rm, 3 BDRs up with main BA and large master with attached full BA +1/2 BA on main. Slider in large fam rm to access the patio, fire pit and in-ground diving pool. shed, vinyl siding, extra parking, rolling shutters on west. This is one of the nicest homes in SW Topeka currently available
Zillow last checked: 8 hours ago
Listing updated: September 21, 2023 at 08:44am
Listed by:
Cole Boling 785-230-5513,
KW One Legacy Partners, LLC
Bought with:
Amber Smith, SA00237149
KW One Legacy Partners, LLC
Source: Sunflower AOR,MLS#: 230061
Facts & features
Interior
Bedrooms & bathrooms
- Bedrooms: 4
- Bathrooms: 3
- Full bathrooms: 2
- 1/2 bathrooms: 1
Primary bedroom
- Level: Upper
- Area: 169
- Dimensions: 13 x 13
Bedroom 2
- Level: Upper
- Area: 132
- Dimensions: 12 x 11
Bedroom 3
- Level: Upper
- Area: 132
- Dimensions: 12 x 11
Bedroom 4
- Level: Basement
- Dimensions: 10 x 10 (Non-Conforming)
Dining room
- Level: Main
- Area: 110
- Dimensions: 11 x 10
Family room
- Level: Main
- Area: 302.25
- Dimensions: 19.5 x 15.5
Great room
- Level: Main
- Area: 228
- Dimensions: 19 x 12
Kitchen
- Level: Main
- Area: 175
- Dimensions: 14 x 12.5
Laundry
- Level: Lower
- Area: 100
- Dimensions: 10 x 10
Living room
- Level: Main
- Area: 176
- Dimensions: 16x11
Recreation room
- Level: Basement
- Area: 231
- Dimensions: 16.5 x 14
Heating
- Natural Gas
Cooling
- Central Air
Appliances
- Included: Electric Range, Microwave, Dishwasher, Refrigerator
- Laundry: In Garage
Features
- Flooring: Hardwood, Carpet
- Basement: Concrete,Finished
- Number of fireplaces: 1
- Fireplace features: One, Gas
Interior area
- Total structure area: 2,608
- Total interior livable area: 2,608 sqft
- Finished area above ground: 1,904
- Finished area below ground: 704
Property
Parking
- Parking features: Attached
- Has attached garage: Yes
Features
- Levels: Multi/Split
- Patio & porch: Patio
- Has private pool: Yes
- Pool features: In Ground
- Fencing: Privacy
Lot
- Size: 9,000 Acres
- Dimensions: 75 x 120
- Features: Sidewalk
Details
- Additional structures: Shed(s)
- Parcel number: R50720
- Special conditions: Standard,Arm's Length
Construction
Type & style
- Home type: SingleFamily
- Property subtype: Single Family Residence, Residential
Materials
- Roof: Composition
Condition
- Year built: 1964
Utilities & green energy
- Water: Public
Community & neighborhood
Location
- Region: Topeka
- Subdivision: Fairlawn Plza A
Price history
| Date | Event | Price |
|---|---|---|
| 9/18/2023 | Sold | -- |
Source: | ||
| 8/21/2023 | Pending sale | $279,900$107/sqft |
Source: | ||
| 7/17/2023 | Listed for sale | $279,900+30.2%$107/sqft |
Source: | ||
| 10/26/2020 | Sold | -- |
Source: | ||
| 9/9/2020 | Listed for sale | $214,900+13.4%$82/sqft |
Source: RE/MAX Assoc. of Topeka #214963 | ||
Public tax history
| Year | Property taxes | Tax assessment |
|---|---|---|
| 2025 | -- | $32,080 +2% |
| 2024 | $4,511 +2.9% | $31,451 +5% |
| 2023 | $4,386 +8.5% | $29,954 +12% |
Find assessor info on the county website
Neighborhood: Sunset Hills
Nearby schools
GreatSchools rating
- 6/10Mcclure Elementary SchoolGrades: PK-5Distance: 0.2 mi
- 6/10Marjorie French Middle SchoolGrades: 6-8Distance: 1.2 mi
- 3/10Topeka West High SchoolGrades: 9-12Distance: 0.4 mi
Schools provided by the listing agent
- Elementary: McClure Elementary School/USD 501
- Middle: French Middle School/USD 501
- High: Topeka West High School/USD 501
Source: Sunflower AOR. This data may not be complete. We recommend contacting the local school district to confirm school assignments for this home.
