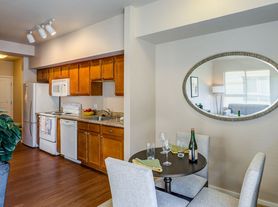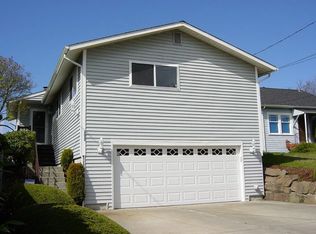Available for rent by Owner and Move-in ready: NOW!
Modern & spacious (1820 Sqft) multilevel corner unit townhome : 3 bedrooms plus a large loft /flex room (top floor), 3&1/2 baths, attached car garage, in-unit W&D, Fireplace, storage plus gorgeous views of Mt. Rainier ( top floor) is located at a great central location in a nice and highly walkable residential neighborhood near UW campus, UW Medical Center, Seattle's Children Hospital, high end U-Village shopping center, Burk-Gilman Trail, Ravenna Park, shops, Restaurants, Grocery, Coffee shops, I-5 & WA-520!!
Walk, bike, ride the bus, or drive to UW campus, UW Medical center, Seattle Children's Hospital, upscale U-Village shopping center, Burk-Gillman Trail, Ravenna park, shops, restaurants grocery stores and much much more....
This modern 3 beds+ / 3.5 bath/CG townhome is minutes away from I-5 ,WA-520 and Light Rail link giving you easy access to downtown Seattle, Bellevue, Eastside, Renton and all the major employers in the area: Amazon, Google, Microsoft, Expedia, Boeing, Blue origin, X-Ai,....
Spacious (1820 Sq Ft), bright & modern multilevel townhome offers 3 bedrooms plus a loft/ flex room, 3.5 baths, attached car garage , 2 balconies, plenty of windows and storage throughout, open concept kitchen, dining and living room with gas fireplace, fully equipped kitchen with stainless steel appliances, New SS Whirlpool dishwasher; newer SS Whirlpool fridge-freezer with water & ice dispenser; gas range oven with over the hood Microwave with direct vent to the outside , Disposal unit in the sink, granite breakfast nook; dinning area with sliding glass door to the balcony. New vertical blinds; living room with gas fireplace ; hardwood floors throughout the main level; in-unit front loading Washer & Dryer; large windows with plenty of natural lighting, 2 balconies each with sliding glass doors, ; plenty of storage throughout the house; designer paint on the walls; Master/primary suite with walk-in closet & 5 piece bathroom suite with double sinks & large walk-in shower with dual shower heads and a glass shower door ; A secondary bedroom suite with a full bathroom inside and custom built-in desk; 3rd bedroom with its private full bathroom ( lower level) ; an additional large loft/flex room ( top floor) with high ceiling , gorgeous views of Mt. Rainier & territorial views, a large private balcony with sliding glass door and multiple storage spaces can be used as: home office/study/media/ entertainment/ storage
Floor plan:
lower level: one bedroom, full bath, access door to the attached car garage
Main level: open concept kitchen, dining area with a sliding full glass balcony door, living room with gas fireplace, hardwood floors throughout, main entry door to the house
Upper level: Master/primary bedroom suite with bathroom inside; secondary bedroom suite with bathroom inside, Linen closet, Full size front-loading W&D
Top Level: large Loft/Flex room with vaulted ceilings , large private balcony with glass sliding door and multiple storage spaces ; Nice views of Mt. Rainier & territorial views from this room
Utilities are Not included in the rent
Qualification Criteria:
Individuals 18 and older must submit an up-to-date rental application with full credit screening & background check information, Full employment information, credit score of 680+, household monthly income ( based on # of residents) 3 - 4 X monthly rent, No history of Evictions, Collections, unpaid or delinquent rent and or Utilities. up-to-date Background check and credit screening report (fee). employment & income verification for all residents 18 and older, positive current and past rental history
No Smoking, Vaping or Cannabis use
Pets: Negotiable, Max of 1 pet , Small dog less than 40 lbs ( some breeds are excluded) , pet rent and deposit apply
Due at time of signing the lease: 1st and last month's rent plus security deposit , proof of Renter's insurance for all occupants
No solicitation calls or inquiries from management companies and non-tenants
Townhouse for rent
Accepts Zillow applicationsSpecial offer
$3,995/mo
5509 26th Ave NE, Seattle, WA 98105
3beds
1,820sqft
Price may not include required fees and charges.
Townhouse
Available now
Cats, small dogs OK
In unit laundry
Attached garage parking
Baseboard, fireplace
What's special
Attached car garageNew ss whirlpool dishwasherGranite breakfast nookMultiple storage spacesNew vertical blinds
- 3 days |
- -- |
- -- |
Travel times
Facts & features
Interior
Bedrooms & bathrooms
- Bedrooms: 3
- Bathrooms: 4
- Full bathrooms: 3
- 1/2 bathrooms: 1
Rooms
- Room types: Breakfast Nook, Master Bath
Heating
- Baseboard, Fireplace
Appliances
- Included: Dishwasher, Disposal, Dryer, Freezer, Microwave, Oven, Range Oven, Refrigerator, Washer
- Laundry: In Unit
Features
- View
- Flooring: Carpet, Hardwood
- Has fireplace: Yes
Interior area
- Total interior livable area: 1,820 sqft
Property
Parking
- Parking features: Attached, Garage, Off Street
- Has attached garage: Yes
- Details: Contact manager
Features
- Patio & porch: Patio
- Exterior features: Additional bonus room on the top floor, Easy access to I-5 and WA-520, Half bath on the main level, Heating system: Baseboard, Highly walkable neighborhood, Minutes away from UW Medical Center and Seattle's Children Hospital, Modern corner unit townhome, Near I-5 & 520, New stainless steel Frig/freezer with ice& water dispenser, Open concept kitchen, dinning and living room, Plenty of natural lighting throughout the house, Plenty of storage, Walkable to U-Village, Walking distance to shops, Restaurants, Coffee shops, Gyms
- Has view: Yes
- View description: Territorial View
Construction
Type & style
- Home type: Townhouse
- Property subtype: Townhouse
Building
Management
- Pets allowed: Yes
Community & HOA
Location
- Region: Seattle
Financial & listing details
- Lease term: 1 Year
Price history
| Date | Event | Price |
|---|---|---|
| 11/15/2025 | Price change | $3,995+2.5%$2/sqft |
Source: Zillow Rentals | ||
| 11/12/2025 | Price change | $3,899-0.7%$2/sqft |
Source: Zillow Rentals | ||
| 11/3/2025 | Price change | $3,925-0.6%$2/sqft |
Source: Zillow Rentals | ||
| 10/30/2025 | Price change | $3,950-0.4%$2/sqft |
Source: Zillow Rentals | ||
| 10/25/2025 | Price change | $3,965-0.3%$2/sqft |
Source: Zillow Rentals | ||
Neighborhood: Ravenna
- Special offer! $200 OFF November Rent if Move-in by Nov 22Expires November 22, 2025

