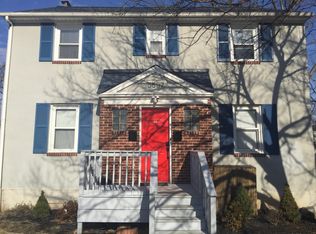Sold for $450,000
$450,000
5509 Ashbourne Rd, Halethorpe, MD 21227
5beds
2,232sqft
Single Family Residence
Built in 1943
10,175 Square Feet Lot
$451,200 Zestimate®
$202/sqft
$2,830 Estimated rent
Home value
$451,200
$415,000 - $492,000
$2,830/mo
Zestimate® history
Loading...
Owner options
Explore your selling options
What's special
This beautiful home has been extensively renovated in the last five years, including the roof, some electrical system, some plumbing, windows, doors, kitchen, bathrooms, and flooring. The basement has also been waterproofed. Step inside to a fresh, naturally lit open-concept living, dining, and kitchen area. For added convenience, the primary suite is located on the first floor. Off the kitchen, a deck that leads to a patio and a private fenced backyard featuring an above-ground pool. The upper level offers four additional bedrooms and a full bathroom. The finished basement provides a flexible room, perfect for a bedroom, office, exercise space, or playroom, along with a family room, dining, or game area ideal for board games or poker, and a third full bathroom. A newer concrete driveway provides off-street parking for at least two cars.
Zillow last checked: 8 hours ago
Listing updated: July 31, 2025 at 06:17am
Listed by:
Melissa Clabaugh 443-504-2403,
Forsyth Real Estate Group
Bought with:
Matt Zielinski, 585675
Cummings & Co. Realtors
Source: Bright MLS,MLS#: MDBC2131886
Facts & features
Interior
Bedrooms & bathrooms
- Bedrooms: 5
- Bathrooms: 3
- Full bathrooms: 3
- Main level bathrooms: 1
Basement
- Area: 806
Heating
- Forced Air, Natural Gas
Cooling
- Central Air, Electric
Appliances
- Included: Microwave, Washer, Dryer, Dishwasher, Disposal, Refrigerator, Ice Maker, Electric Water Heater
- Laundry: In Basement
Features
- Walk-In Closet(s), Ceiling Fan(s)
- Basement: Connecting Stairway,Full,Finished,Heated,Interior Entry,Exterior Entry,Rear Entrance,Space For Rooms,Walk-Out Access
- Has fireplace: No
Interior area
- Total structure area: 2,438
- Total interior livable area: 2,232 sqft
- Finished area above ground: 1,632
- Finished area below ground: 600
Property
Parking
- Total spaces: 2
- Parking features: Concrete, Driveway, On Street
- Uncovered spaces: 2
Accessibility
- Accessibility features: None
Features
- Levels: Three
- Stories: 3
- Exterior features: Lighting
- Has private pool: Yes
- Pool features: Above Ground, Other, Private
Lot
- Size: 10,175 sqft
- Dimensions: 1.00 x
Details
- Additional structures: Above Grade, Below Grade
- Parcel number: 04131319071520
- Zoning: R
- Special conditions: Standard
Construction
Type & style
- Home type: SingleFamily
- Architectural style: Colonial
- Property subtype: Single Family Residence
Materials
- Stucco
- Foundation: Other
- Roof: Shingle
Condition
- Very Good,Excellent
- New construction: No
- Year built: 1943
- Major remodel year: 2020
Utilities & green energy
- Sewer: Public Sewer
- Water: Public
Community & neighborhood
Location
- Region: Halethorpe
- Subdivision: Arbutus
Other
Other facts
- Listing agreement: Exclusive Right To Sell
- Ownership: Fee Simple
Price history
| Date | Event | Price |
|---|---|---|
| 7/30/2025 | Sold | $450,000+4.7%$202/sqft |
Source: | ||
| 6/29/2025 | Pending sale | $430,000$193/sqft |
Source: | ||
| 6/27/2025 | Listed for sale | $430,000+19.4%$193/sqft |
Source: | ||
| 11/16/2020 | Sold | $360,000+2.9%$161/sqft |
Source: Public Record Report a problem | ||
| 8/1/2020 | Listing removed | $349,999$157/sqft |
Source: RE/MAX Solutions #MDBC497922 Report a problem | ||
Public tax history
| Year | Property taxes | Tax assessment |
|---|---|---|
| 2025 | $3,984 -7.8% | $380,367 +6.7% |
| 2024 | $4,320 +14% | $356,400 +14% |
| 2023 | $3,791 +16.2% | $312,767 -12.2% |
Find assessor info on the county website
Neighborhood: 21227
Nearby schools
GreatSchools rating
- 8/10Arbutus Elementary SchoolGrades: PK-5Distance: 0.1 mi
- 5/10Arbutus Middle SchoolGrades: 6-8Distance: 0.4 mi
- 2/10Lansdowne High & Academy Of FinanceGrades: 9-12Distance: 2.5 mi
Schools provided by the listing agent
- District: Baltimore County Public Schools
Source: Bright MLS. This data may not be complete. We recommend contacting the local school district to confirm school assignments for this home.
Get a cash offer in 3 minutes
Find out how much your home could sell for in as little as 3 minutes with a no-obligation cash offer.
Estimated market value$451,200
Get a cash offer in 3 minutes
Find out how much your home could sell for in as little as 3 minutes with a no-obligation cash offer.
Estimated market value
$451,200
