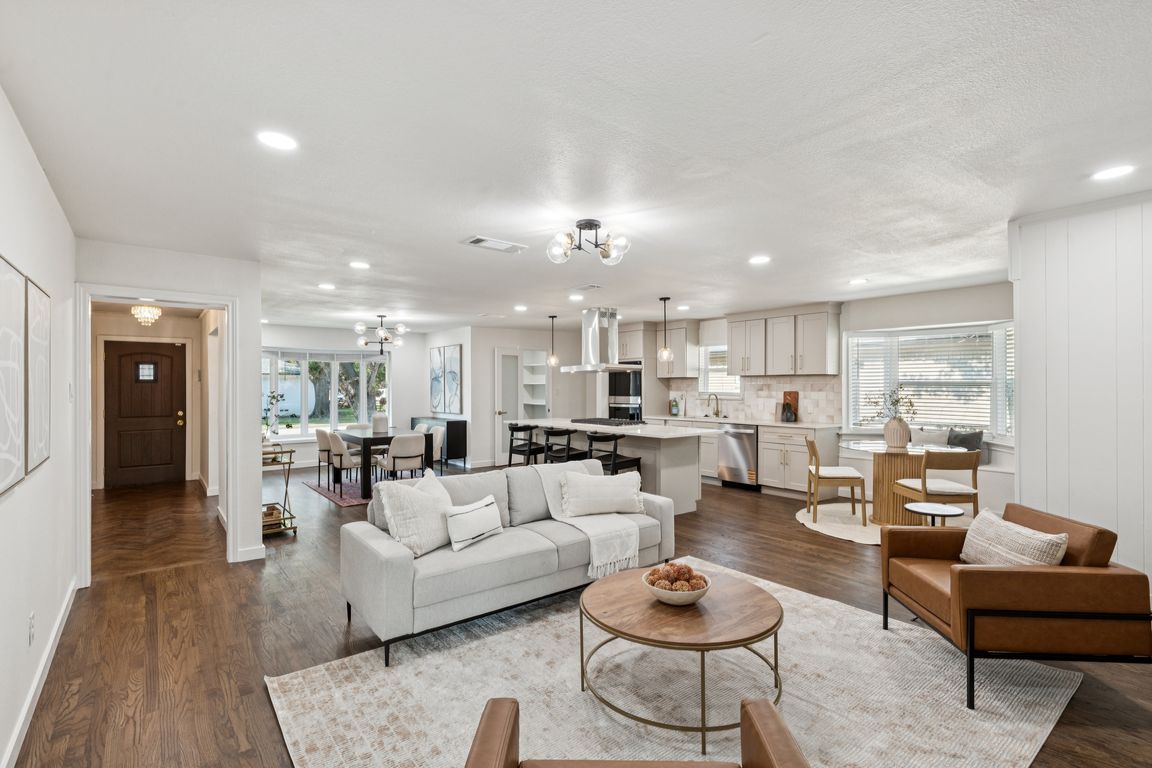Open: Sat 2pm-4pm

For salePrice cut: $25.01K (9/27)
$499,995
3beds
1,878sqft
5509 Enchanted Ln, Dallas, TX 75227
3beds
1,878sqft
Single family residence
Built in 1966
8,276 sqft
2 Attached garage spaces
$266 price/sqft
What's special
Brand-new fenceGas stovetopLarge backyardGenuine hardwood floorsTaj mahal quartzite countertopsSpacious open-concept kitchenDual closets
This incredible 3-bedroom, 2.5-bath home has been completely renovated from top to bottom and is truly turnkey. Featuring a brand-new roof, HVAC system, and all new plumbing, no detail has been overlooked. Step inside to a spacious open-concept kitchen with custom cabinetry, Taj Mahal quartzite countertops, double ovens, gas stovetop, and ...
- 21 days |
- 1,400 |
- 86 |
Source: NTREIS,MLS#: 21060585
Travel times
Living Room
Kitchen
Primary Bedroom
Zillow last checked: 7 hours ago
Listing updated: 19 hours ago
Listed by:
Christian Holmes 0748760,
The Agency Frisco 469-971-3464
Source: NTREIS,MLS#: 21060585
Facts & features
Interior
Bedrooms & bathrooms
- Bedrooms: 3
- Bathrooms: 3
- Full bathrooms: 2
- 1/2 bathrooms: 1
Primary bedroom
- Level: First
- Dimensions: 15 x 14
Bedroom
- Level: First
- Dimensions: 11 x 16
Bedroom
- Level: First
- Dimensions: 11 x 17
Living room
- Level: First
- Dimensions: 16 x 20
Heating
- Central
Cooling
- Central Air
Appliances
- Included: Dishwasher, Gas Cooktop, Some Commercial Grade, Vented Exhaust Fan
- Laundry: Washer Hookup, Dryer Hookup, Laundry in Utility Room
Features
- Built-in Features, Chandelier, Double Vanity, Kitchen Island, Open Floorplan, Pantry, Walk-In Closet(s)
- Flooring: Hardwood
- Windows: Bay Window(s), Shutters
- Has basement: No
- Number of fireplaces: 1
- Fireplace features: Living Room
Interior area
- Total interior livable area: 1,878 sqft
Video & virtual tour
Property
Parking
- Total spaces: 2
- Parking features: Driveway
- Attached garage spaces: 2
- Has uncovered spaces: Yes
Features
- Levels: One
- Stories: 1
- Patio & porch: Covered
- Pool features: None
- Fencing: Wood
Lot
- Size: 8,276.4 Square Feet
Details
- Parcel number: 612900602300
Construction
Type & style
- Home type: SingleFamily
- Architectural style: Detached
- Property subtype: Single Family Residence
Materials
- Roof: Asphalt,Composition
Condition
- Year built: 1966
Utilities & green energy
- Water: Public
- Utilities for property: Water Available
Community & HOA
Community
- Security: Security System, Fire Alarm
- Subdivision: Buckner Terrace
HOA
- Has HOA: No
Location
- Region: Dallas
Financial & listing details
- Price per square foot: $266/sqft
- Tax assessed value: $323,240
- Annual tax amount: $7,225
- Date on market: 9/17/2025