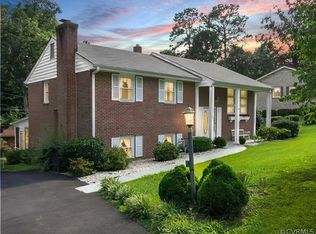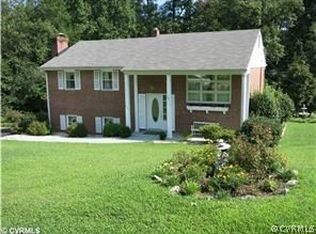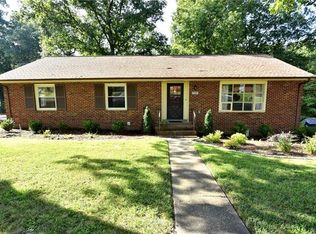Sold for $410,000
$410,000
5509 Jamson Rd, North Chesterfield, VA 23234
4beds
3,078sqft
Single Family Residence
Built in 1964
0.5 Acres Lot
$419,800 Zestimate®
$133/sqft
$2,708 Estimated rent
Home value
$419,800
$390,000 - $449,000
$2,708/mo
Zestimate® history
Loading...
Owner options
Explore your selling options
What's special
This stunning brick ranch, in the highly sought after Rock Springs Farm subdivision, is an absolute GEM!! Renovated top to bottom with no expense spared, this home will dazzle you with new it's charm and spacious rooms. The inside has been treated to new paint, carpeting, plank flooring, new 200 AMP electrical, ceiling fans, blinds, switches & fixtures. New vinyl windows, gutters, roof and HVAC. The kitchen boasts new cabinets and granite counter tops, new Whirlpool appliances and stainless sink. The bathrooms have been completely renovated too. The basement is an incredible space! Luxurious recessed lighting, renovated full bath, laundry with multiple washers and dryers. Walk out to the private, rear yard with the large storage shed (vinyl siding). The home features a large 1 car garage with auto door opener and exterior key pad. This is the one home you don't want to miss! The seller's invested over $75,000 in renovations and it shows!
Zillow last checked: 8 hours ago
Listing updated: May 05, 2025 at 03:11pm
Listed by:
Dianne Long 804-334-3041,
Napier REALTORS ERA
Bought with:
Mireya Guadamuz, 0225231715
BHG Base Camp
Source: CVRMLS,MLS#: 2507289 Originating MLS: Central Virginia Regional MLS
Originating MLS: Central Virginia Regional MLS
Facts & features
Interior
Bedrooms & bathrooms
- Bedrooms: 4
- Bathrooms: 3
- Full bathrooms: 2
- 1/2 bathrooms: 1
Primary bedroom
- Description: Carpet, Half Bath, fan, blinds
- Level: First
- Dimensions: 12.7 x 9.3
Bedroom 2
- Description: Carpet, Closet, fan, blinds
- Level: First
- Dimensions: 8.9 x 7.9
Bedroom 3
- Description: Carpet, Closet, fan, blinds
- Level: First
- Dimensions: 10.8 x 9.3
Family room
- Description: FP, Laminate plank flooring, off kitchen
- Level: First
- Dimensions: 14.5 x 11.5
Foyer
- Description: Laminate plank flooring, 2 closets
- Level: First
- Dimensions: 11.0 x 6.0
Other
- Description: Tub & Shower
- Level: Basement
Other
- Description: Tub & Shower
- Level: First
Half bath
- Level: First
Kitchen
- Description: All new cabinets, tops, appliances, stainless
- Level: First
- Dimensions: 12.0 x 10.5
Laundry
- Description: 2 Washers & Dryers!
- Level: Basement
- Dimensions: 10.0 x 10.0
Living room
- Description: Non-Working Fireplace, Laminate plank flooring,
- Level: First
- Dimensions: 20.0 x 13.3
Recreation
- Description: FP, New Bath, Awesome Laundry, recessed lights
- Level: Basement
- Dimensions: 34.0 x 16.0
Heating
- Electric, Heat Pump, Propane, Zoned
Cooling
- Central Air
Appliances
- Included: Dishwasher, Electric Cooking, Electric Water Heater, Microwave, Refrigerator
- Laundry: Washer Hookup, Dryer Hookup, Stacked
Features
- Bedroom on Main Level, Bay Window, Ceiling Fan(s), Fireplace, Granite Counters, Main Level Primary, Pantry, Recessed Lighting, Cable TV
- Flooring: Ceramic Tile, Partially Carpeted, Vinyl
- Windows: Screens
- Basement: Full,Finished,Heated
- Attic: Pull Down Stairs
- Number of fireplaces: 3
- Fireplace features: Decorative, Gas, Masonry
Interior area
- Total interior livable area: 3,078 sqft
- Finished area above ground: 1,539
- Finished area below ground: 1,539
Property
Parking
- Total spaces: 1
- Parking features: Attached, Direct Access, Driveway, Garage, Garage Door Opener, Oversized, Paved, Two Spaces
- Attached garage spaces: 1
- Has uncovered spaces: Yes
Features
- Levels: One
- Stories: 1
- Patio & porch: Deck
- Exterior features: Deck, Storage, Shed, Paved Driveway
- Pool features: None
- Fencing: None
Lot
- Size: 0.50 Acres
Details
- Parcel number: 774685197700000
- Zoning description: R7
Construction
Type & style
- Home type: SingleFamily
- Architectural style: Ranch
- Property subtype: Single Family Residence
Materials
- Brick, Block, Drywall, Frame
- Roof: Composition
Condition
- Resale
- New construction: No
- Year built: 1964
Utilities & green energy
- Electric: Generator Hookup
- Sewer: Public Sewer
- Water: Public
Community & neighborhood
Security
- Security features: Smoke Detector(s)
Location
- Region: North Chesterfield
- Subdivision: Rock Spring Farms
Other
Other facts
- Ownership: Individuals
- Ownership type: Sole Proprietor
Price history
| Date | Event | Price |
|---|---|---|
| 5/2/2025 | Sold | $410,000+5.1%$133/sqft |
Source: | ||
| 3/30/2025 | Pending sale | $390,000$127/sqft |
Source: | ||
| 3/28/2025 | Listed for sale | $390,000$127/sqft |
Source: | ||
Public tax history
| Year | Property taxes | Tax assessment |
|---|---|---|
| 2025 | $2,979 +2.5% | $334,700 +3.7% |
| 2024 | $2,906 +4.6% | $322,900 +5.7% |
| 2023 | $2,779 +21.8% | $305,400 +23.1% |
Find assessor info on the county website
Neighborhood: 23234
Nearby schools
GreatSchools rating
- 3/10J G Hening Elementary SchoolGrades: PK-5Distance: 0.5 mi
- 2/10Falling Creek Middle SchoolGrades: 6-8Distance: 1.9 mi
- 1/10Meadowbrook High SchoolGrades: 9-12Distance: 0.8 mi
Schools provided by the listing agent
- Elementary: Hening
- Middle: Falling Creek
- High: Meadowbrook
Source: CVRMLS. This data may not be complete. We recommend contacting the local school district to confirm school assignments for this home.
Get a cash offer in 3 minutes
Find out how much your home could sell for in as little as 3 minutes with a no-obligation cash offer.
Estimated market value$419,800
Get a cash offer in 3 minutes
Find out how much your home could sell for in as little as 3 minutes with a no-obligation cash offer.
Estimated market value
$419,800


