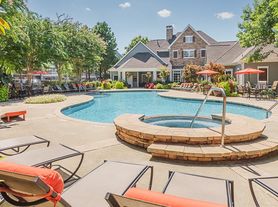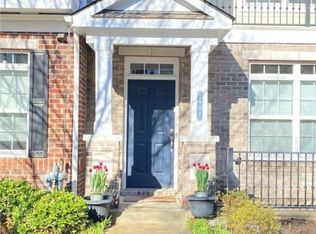Meticulous, Beautiful, well planned are just a few words to describe this 4 bedroom 2.5 bath Colonial in walking distance to Echo Lake, top schools, shopping centers, and easily accessible to the interstates. Features maintenance free vinyl siding, double width paved driveway, direct entry double car garage, and a large 2 tier deck overlooking the massive back yard. Highlights inside include newer hardwood floors throughout main living areas, dining room with crown molding, large family room with gas fireplace, bright eat in kitchen with ample pantry, counters, and cabinet space. Large primary bedroom with a walk in closet and en suite full bath with a soaking tub. 3 additional bedrooms and full bath are down the hall along with the laundry room. A bonus walk up attic is accessible in one of the bedrooms for additional storage. You will be pressed to find a more complete house for the money in this market in such a desired location.
House for rent
$2,800/mo
5509 Jones Mill Dr, Glen Allen, VA 23060
4beds
2,074sqft
Price may not include required fees and charges.
Singlefamily
Available Sat Oct 25 2025
No pets
Electric, zoned, ceiling fan
Dryer hookup laundry
Driveway parking
Electric, heat pump, zoned, fireplace
What's special
Double width paved drivewayNewer hardwood floorsAmple pantryLarge primary bedroomWalk in closetBright eat in kitchen
- 6 days |
- -- |
- -- |
Travel times
Looking to buy when your lease ends?
Consider a first-time homebuyer savings account designed to grow your down payment with up to a 6% match & 3.83% APY.
Facts & features
Interior
Bedrooms & bathrooms
- Bedrooms: 4
- Bathrooms: 3
- Full bathrooms: 2
- 1/2 bathrooms: 1
Rooms
- Room types: Dining Room
Heating
- Electric, Heat Pump, Zoned, Fireplace
Cooling
- Electric, Zoned, Ceiling Fan
Appliances
- Included: Dishwasher, Disposal, Range, Stove
- Laundry: Dryer Hookup, Hookups, Washer Hookup
Features
- Bath in Primary Bedroom, Bay Window, Breakfast Area, Cable TV, Ceiling Fan(s), Dining Area, Eat-in Kitchen, High Ceilings, Laminate Counters, Pantry, Separate/Formal Dining Room, Walk In Closet, Walk-In Closet(s)
- Flooring: Tile, Wood
- Has fireplace: Yes
Interior area
- Total interior livable area: 2,074 sqft
Property
Parking
- Parking features: Driveway, Off Street, Covered
- Details: Contact manager
Features
- Stories: 2
- Exterior features: Contact manager
Details
- Parcel number: 7557703255
Construction
Type & style
- Home type: SingleFamily
- Property subtype: SingleFamily
Utilities & green energy
- Utilities for property: Cable Available
Community & HOA
Location
- Region: Glen Allen
Financial & listing details
- Lease term: 12 Months
Price history
| Date | Event | Price |
|---|---|---|
| 10/4/2025 | Listed for rent | $2,800+12%$1/sqft |
Source: CVRMLS #2527991 | ||
| 10/9/2023 | Listing removed | -- |
Source: Zillow Rentals #2322888 | ||
| 9/19/2023 | Listed for rent | $2,500$1/sqft |
Source: Zillow Rentals #2322888 | ||
| 9/11/2023 | Sold | $465,000-2.1%$224/sqft |
Source: | ||
| 8/15/2023 | Pending sale | $475,000$229/sqft |
Source: | ||

