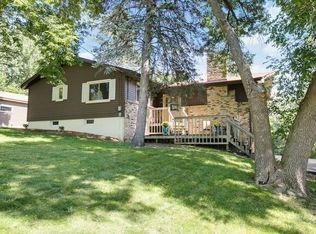Closed
$420,000
5509 Kipling Ave, Minnetonka, MN 55345
4beds
2,800sqft
Single Family Residence
Built in 1966
0.8 Acres Lot
$422,900 Zestimate®
$150/sqft
$3,447 Estimated rent
Home value
$422,900
$385,000 - $465,000
$3,447/mo
Zestimate® history
Loading...
Owner options
Explore your selling options
What's special
This is a rare opportunity to own a home coming onto the market for the first time since its original new construction! This property sits on almost an acre lot that backs up to Purgatory Park in a quiet private neighborhood. The backyard has a beautiful yard with nice tree cover along it with adult Mulberry producing trees spread across the yard. Great access to the park, desirable Minnetonka High School and school district, and easy access to Highway 7 for any commutes to work or other activities.
Split level entry home located in a prime area, two bedrooms on the main floor along with original hardwoods floors throughout the remainder of the main floor. Additional two bedrooms in the basement below with another living area and a large 600sqft storage room below the garage accessible from the lower living area. Large deck off the back of the house opens up to the backyard with vegetable gardens ready to be planted for the year!
Zillow last checked: 8 hours ago
Listing updated: May 06, 2025 at 07:08pm
Listed by:
Cody Scott Cook 612-750-4767,
Bridge Realty, LLC
Bought with:
James E Garry
Redfin Corporation
Source: NorthstarMLS as distributed by MLS GRID,MLS#: 6535392
Facts & features
Interior
Bedrooms & bathrooms
- Bedrooms: 4
- Bathrooms: 2
- 3/4 bathrooms: 2
Bedroom 1
- Level: Main
Bedroom 2
- Level: Main
Bedroom 3
- Level: Basement
Bedroom 4
- Level: Basement
Bathroom
- Level: Main
Bathroom
- Level: Basement
Dining room
- Level: Main
Family room
- Level: Main
Family room
- Level: Basement
Kitchen
- Level: Main
Laundry
- Level: Basement
Other
- Level: Main
Heating
- Forced Air
Cooling
- Central Air
Appliances
- Included: Cooktop, Dishwasher, Electric Water Heater, Freezer, Humidifier, Microwave, Range, Refrigerator
Features
- Basement: Daylight,8 ft+ Pour,Egress Window(s),Finished,Concrete,Partially Finished,Storage Space
- Has fireplace: No
Interior area
- Total structure area: 2,800
- Total interior livable area: 2,800 sqft
- Finished area above ground: 1,100
- Finished area below ground: 910
Property
Parking
- Total spaces: 2
- Parking features: Attached, Asphalt
- Attached garage spaces: 2
Accessibility
- Accessibility features: Grab Bars In Bathroom, Partially Wheelchair, Roll-In Shower
Features
- Levels: Multi/Split
- Patio & porch: Deck
- Pool features: None
Lot
- Size: 0.80 Acres
- Dimensions: 132 x 259
- Features: Corner Lot, Property Adjoins Public Land, Many Trees
Details
- Foundation area: 1700
- Parcel number: 3111722110008
- Zoning description: Residential-Single Family
Construction
Type & style
- Home type: SingleFamily
- Property subtype: Single Family Residence
Materials
- Cedar
- Roof: Age 8 Years or Less,Asphalt
Condition
- Age of Property: 59
- New construction: No
- Year built: 1966
Utilities & green energy
- Gas: Electric, Natural Gas
- Sewer: City Sewer/Connected, Septic System Compliant - Yes
- Water: City Water/Connected, City Water - In Street, Well
Community & neighborhood
Location
- Region: Minnetonka
- Subdivision: Clear Spring Gardens
HOA & financial
HOA
- Has HOA: No
- Amenities included: Trail(s)
Price history
| Date | Event | Price |
|---|---|---|
| 7/14/2025 | Listing removed | $2,900$1/sqft |
Source: Zillow Rentals | ||
| 6/3/2025 | Listed for rent | $2,900$1/sqft |
Source: Zillow Rentals | ||
| 2/6/2025 | Listing removed | $2,900$1/sqft |
Source: Zillow Rentals | ||
| 12/23/2024 | Price change | $2,900+1.8%$1/sqft |
Source: Zillow Rentals | ||
| 12/21/2024 | Price change | $2,850-16.2%$1/sqft |
Source: Zillow Rentals | ||
Public tax history
| Year | Property taxes | Tax assessment |
|---|---|---|
| 2025 | $4,282 +5.8% | $354,100 +5% |
| 2024 | $4,046 -0.7% | $337,200 +2.4% |
| 2023 | $4,076 +5.8% | $329,200 |
Find assessor info on the county website
Neighborhood: 55345
Nearby schools
GreatSchools rating
- 8/10Clear Springs Elementary SchoolGrades: K-5Distance: 0.4 mi
- 8/10Minnetonka West Middle SchoolGrades: 6-8Distance: 4 mi
- 10/10Minnetonka Senior High SchoolGrades: 9-12Distance: 0.5 mi
Get a cash offer in 3 minutes
Find out how much your home could sell for in as little as 3 minutes with a no-obligation cash offer.
Estimated market value
$422,900
Get a cash offer in 3 minutes
Find out how much your home could sell for in as little as 3 minutes with a no-obligation cash offer.
Estimated market value
$422,900
