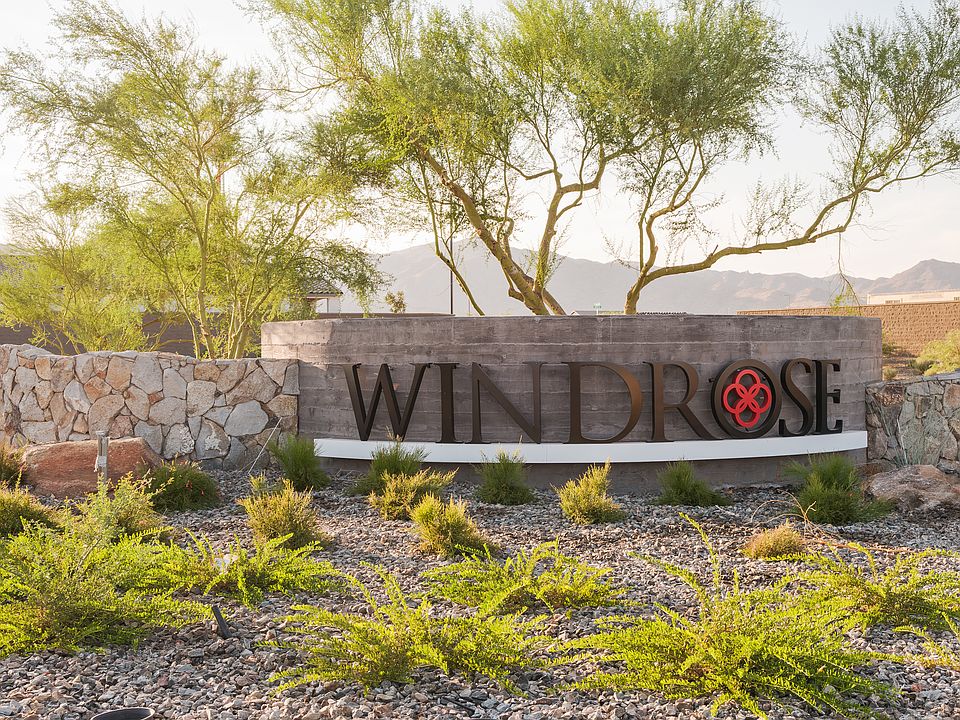COMPLETED QUICK MOVE IN HOME!! Don't miss out on a wonderful home. Tile floor in all areas except the bedrooms Upgraded staggered cabinets in the kitchen with beautiful quartz counters and a tiled backsplash. Large kitchen island opens to the great room and flex room that is perfect for a den or more formal dining. Owners' suite has a tiled Master shower with dual vanities and an amazing walk-in closet. Great Room has a 16' slider that opens to a large back yard with a large side yard. You won't be disappointed with the 10' ceilings, 8' doors and all of the beautiful upgrades in this home. SELLER IS OFFERING BELOW MARKET FINANCING. THIS HOME QUALIFIES FOR AN FHA OR VA LOAN!
New construction
Special offer
$524,300
5509 N 193rd Ave, Litchfield Park, AZ 85340
4beds
2,629sqft
Single Family Residence
Built in 2023
7,986 Square Feet Lot
$-- Zestimate®
$199/sqft
$75/mo HOA
What's special
Large side yardFlex roomTiled backsplashLarge kitchen islandAmazing walk-in closetBeautiful quartz countersTiled master shower
- 95 days |
- 306 |
- 13 |
Zillow last checked: 7 hours ago
Listing updated: 10 hours ago
Listed by:
Jennifer Williams 480-318-9029,
Towne Brokerage Services, Inc
Source: ARMLS,MLS#: 6897744

Travel times
Open houses
Facts & features
Interior
Bedrooms & bathrooms
- Bedrooms: 4
- Bathrooms: 3
- Full bathrooms: 3
Heating
- Natural Gas
Cooling
- Central Air, ENERGY STAR Qualified Equipment, Programmable Thmstat
Appliances
- Laundry: Engy Star (See Rmks)
Features
- High Speed Internet, Double Vanity, Eat-in Kitchen, Breakfast Bar, No Interior Steps, Kitchen Island, Full Bth Master Bdrm
- Flooring: Carpet, Tile
- Windows: Low Emissivity Windows, Double Pane Windows, ENERGY STAR Qualified Windows, Tinted Windows, Vinyl Frame
- Has basement: No
Interior area
- Total structure area: 2,629
- Total interior livable area: 2,629 sqft
Property
Parking
- Total spaces: 4
- Parking features: Direct Access
- Garage spaces: 2
- Uncovered spaces: 2
Features
- Stories: 1
- Patio & porch: Covered
- Spa features: None
- Fencing: Block
- Has view: Yes
- View description: Mountain(s)
Lot
- Size: 7,986 Square Feet
- Features: Sprinklers In Front, Desert Front, Dirt Back, Auto Timer H2O Front, Irrigation Front
Details
- Parcel number: 50240486
Construction
Type & style
- Home type: SingleFamily
- Architectural style: Other,Ranch
- Property subtype: Single Family Residence
Materials
- Stucco, Wood Frame, Low VOC Paint, Painted, Stone
- Roof: Tile
Condition
- Complete Spec Home
- New construction: Yes
- Year built: 2023
Details
- Builder name: Homes by Towne
- Warranty included: Yes
Utilities & green energy
- Sewer: Private Sewer
- Water: Pvt Water Company
Green energy
- Water conservation: Low-Flow Fixtures
Community & HOA
Community
- Features: Playground, Biking/Walking Path
- Subdivision: Ironwing at Windrose
HOA
- Has HOA: Yes
- Services included: Maintenance Grounds, Other (See Remarks)
- HOA fee: $75 monthly
- HOA name: Windrose at Zanjero
- HOA phone: 480-921-7500
Location
- Region: Litchfield Park
Financial & listing details
- Price per square foot: $199/sqft
- Tax assessed value: $486,200
- Annual tax amount: $115
- Date on market: 7/26/2025
- Cumulative days on market: 95 days
- Listing terms: Cash,Conventional,VA Loan
- Ownership: Fee Simple
About the community
Nestled at the base of the White Tank Mountains is Alora at Ironwing, by Homes by Towne. This beautiful community has larger homesites with the selection of 4 beautiful single level homes and two two story homes ranging from 1,909 sq. ft. to 3,475 sq. ft. all with 3 car garages The community is part of Windrose at Zanjero Trails. This wonderful community has many play parks, soccer fields, open space and picnic areas for families to call home. The advantage of Alora, by Homes by Towne, is having some of the largest home sites and single level floor plans with many options to fit your growing or downsizing family. Come build your perfect home, or select from some of our amazing quick move in homes.
BELOW MARKET FINANCING ON QUICK MOVE IN HOMES FROM THE $400'S
Seller is offering below market financing on all Quick Move in Homes! See sales office for details.Source: Homes by Towne - Arizona

