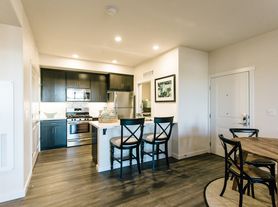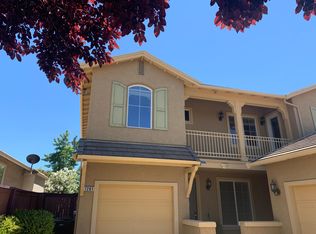5509 Sagehen
Rent: $3,795/monthly
Deposit: $3,795
Appliances: Fridge Included, Washer/Dryer Tenant Responsibility
Pets: No pets
Utilities: Tenant pays power, gas, water, trash, and $40/monthly for sewer
Bedroom: 4
Bathroom: 3.5
Sq FT: 2,677
Landscaping: Tenants responsibility
Excellent two story family home in Loomis! This two story home is located minutes from downtown Loomis and situated in a fantastic school district. Upstairs is the primary bedroom with a retreat, primary bathroom, and three additional bedrooms with a jack and jill bathroom set up. The backyard is spacious and a great spot to entertain. Don't miss out on this opportunity.
$27.95/month Resident Benefits Package delivers savings and convenient, professional services that make taking care of your home second nature. Please review the flyer for more information!
Please call today for a showing!
Basic Screening Guidelines:
-All adults 18 & over must have at least a 640 credit score
-Verifiable income of at least 3 times the rent amount required
-36 months positive verifiable housing history required
-$45 application fee per adult
Vienna Property Management
BRE #01882979 Contact us to schedule a showing.
House for rent
$3,795/mo
5509 Sagehen Ct, Loomis, CA 95650
4beds
2,677sqft
Price may not include required fees and charges.
Single family residence
Available Tue Dec 2 2025
No pets
Air conditioner, central air, ceiling fan
Attached garage parking
What's special
- 17 days |
- -- |
- -- |
Zillow last checked: 9 hours ago
Listing updated: 14 hours ago
Travel times
Looking to buy when your lease ends?
Consider a first-time homebuyer savings account designed to grow your down payment with up to a 6% match & a competitive APY.
Facts & features
Interior
Bedrooms & bathrooms
- Bedrooms: 4
- Bathrooms: 4
- Full bathrooms: 3
- 1/2 bathrooms: 1
Cooling
- Air Conditioner, Central Air, Ceiling Fan
Appliances
- Included: Disposal, Microwave, Range Oven, Refrigerator
Features
- Ceiling Fan(s), Large Closets, Vaulted Ceilings
- Windows: Window Coverings
Interior area
- Total interior livable area: 2,677 sqft
Property
Parking
- Parking features: Attached
- Has attached garage: Yes
- Details: Contact manager
Features
- Patio & porch: Patio
- Exterior features: DoublePaneWindows, Hot water included in rent, Lawn, Sewage not included in rent, Utilities fee required, Vaulted Ceilings
- Fencing: Fenced Yard
Details
- Parcel number: 045290077000
Construction
Type & style
- Home type: SingleFamily
- Property subtype: Single Family Residence
Community & HOA
Location
- Region: Loomis
Financial & listing details
- Lease term: Contact For Details
Price history
| Date | Event | Price |
|---|---|---|
| 11/7/2025 | Listed for rent | $3,795$1/sqft |
Source: Zillow Rentals | ||
| 11/7/2025 | Listing removed | $749,000$280/sqft |
Source: MetroList Services of CA #225093523 | ||
| 8/12/2025 | Price change | $749,000-1.1%$280/sqft |
Source: MetroList Services of CA #225093523 | ||
| 7/17/2025 | Listed for sale | $757,000+66.7%$283/sqft |
Source: MetroList Services of CA #225093523 | ||
| 9/21/2017 | Sold | $454,000+1.1%$170/sqft |
Source: MetroList Services of CA #17052809 | ||

