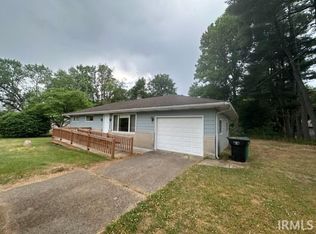Closed
$275,000
55090 Country Club Rd, South Bend, IN 46628
3beds
2,108sqft
Single Family Residence
Built in 1960
0.52 Acres Lot
$299,200 Zestimate®
$--/sqft
$1,976 Estimated rent
Home value
$299,200
$284,000 - $317,000
$1,976/mo
Zestimate® history
Loading...
Owner options
Explore your selling options
What's special
Well Maintained Country Brick Ranch with 4 Car Garage and Pool! Spacious Home with multiple spaces for entertaining family and friends! Large living room with front window that provides great natural light. The living room flows into a formal dining room that opens to a gorgeous kitchen that features abundant counter space and storage. The kitchen and dining room flows into a large family room with knotty pine ceiling, wood burning stove and doors that walk out to the beautiful oasis outside. Such a great space! Upstairs features 3 good sized bedrooms and 2.5 bathrooms. Don't forget to check out the basement that adds more living space and fireplace. Beautiful private back patio with heated in-ground pool, pool house and additional shed. Attached 2 car garage with an additional attached 2 car heated and cooled garage with full bathroom. Hard to find features with this home!
Zillow last checked: 8 hours ago
Listing updated: June 28, 2023 at 10:44am
Listed by:
Tim D McKinnies Cell:574-274-8275,
McKinnies Realty, LLC
Bought with:
Alejandra Botello, RB14041702
Addresses Unlimited, LLC
Source: IRMLS,MLS#: 202314703
Facts & features
Interior
Bedrooms & bathrooms
- Bedrooms: 3
- Bathrooms: 4
- Full bathrooms: 3
- 1/2 bathrooms: 1
- Main level bedrooms: 3
Bedroom 1
- Level: Main
Bedroom 2
- Level: Main
Dining room
- Level: Main
- Area: 120
- Dimensions: 12 x 10
Family room
- Level: Main
- Area: 400
- Dimensions: 25 x 16
Kitchen
- Level: Main
- Area: 128
- Dimensions: 16 x 8
Living room
- Level: Main
- Area: 242
- Dimensions: 22 x 11
Heating
- Natural Gas, Forced Air
Cooling
- Central Air
Appliances
- Included: Dishwasher, Microwave, Gas Oven, Gas Range, Gas Water Heater
Features
- Ceiling Fan(s), Formal Dining Room
- Flooring: Hardwood, Carpet, Tile, Vinyl
- Basement: Full,Partially Finished,Concrete
- Number of fireplaces: 2
- Fireplace features: Family Room, Wood Burning, Basement, Wood Burning Stove
Interior area
- Total structure area: 2,752
- Total interior livable area: 2,108 sqft
- Finished area above ground: 1,504
- Finished area below ground: 604
Property
Parking
- Total spaces: 2
- Parking features: Attached, Garage Door Opener, Garage Utilities
- Attached garage spaces: 2
Features
- Levels: One
- Stories: 1
- Patio & porch: Patio
- Pool features: In Ground
- Fencing: Privacy
Lot
- Size: 0.52 Acres
- Dimensions: 176 X 129
- Features: Level, City/Town/Suburb
Details
- Additional structures: Shed(s), Shed
- Parcel number: 710701201003.000029
- Other equipment: Sump Pump
Construction
Type & style
- Home type: SingleFamily
- Property subtype: Single Family Residence
Materials
- Brick
Condition
- New construction: No
- Year built: 1960
Utilities & green energy
- Sewer: Private Sewer
- Water: Private
Community & neighborhood
Security
- Security features: Smoke Detector(s)
Location
- Region: South Bend
- Subdivision: Other
Other
Other facts
- Listing terms: Cash,Conventional,FHA,VA Loan
- Road surface type: Paved
Price history
| Date | Event | Price |
|---|---|---|
| 6/28/2023 | Sold | $275,000+3.8% |
Source: | ||
| 5/16/2023 | Pending sale | $264,900 |
Source: | ||
| 5/8/2023 | Listed for sale | $264,900 |
Source: | ||
Public tax history
| Year | Property taxes | Tax assessment |
|---|---|---|
| 2024 | $2,653 +5.6% | $240,800 +4.2% |
| 2023 | $2,513 +17% | $231,100 +14.6% |
| 2022 | $2,148 +16.6% | $201,700 +18% |
Find assessor info on the county website
Neighborhood: 46628
Nearby schools
GreatSchools rating
- 5/10Warren Primary CenterGrades: PK-5Distance: 1 mi
- 3/10Dickinson Fine Arts AcademyGrades: 6-8Distance: 2.7 mi
- 2/10Washington High SchoolGrades: 9-12Distance: 2.6 mi
Schools provided by the listing agent
- Elementary: Warren
- Middle: Dickinson
- High: Washington
- District: South Bend Community School Corp.
Source: IRMLS. This data may not be complete. We recommend contacting the local school district to confirm school assignments for this home.

Get pre-qualified for a loan
At Zillow Home Loans, we can pre-qualify you in as little as 5 minutes with no impact to your credit score.An equal housing lender. NMLS #10287.
