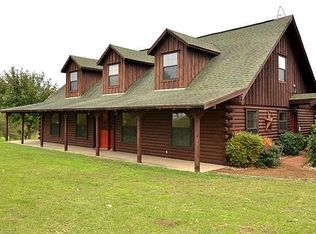Sold
Price Unknown
551 Balch Rd, Elgin, TX 78621
6beds
2,869sqft
SingleFamily
Built in 2012
7.96 Acres Lot
$702,300 Zestimate®
$--/sqft
$3,387 Estimated rent
Home value
$702,300
$597,000 - $829,000
$3,387/mo
Zestimate® history
Loading...
Owner options
Explore your selling options
What's special
7.962 acres w/ a charming country home with lots of street appeal. Main house is a 4/3 w/ two separate 1/1 apartments. 1 has a kitchenette. Large living area. Big open kitchen/dining with granite counters & walk in pantry. Nice master suite. Long covered front porch & deck in back. Workshop area, small pole barn & above ground pool. The land goes all the way across Wilbarger Creek, so there is access for fishing. Lots of wildlife is seen on the back of this property! Huge trees run through the property.
Facts & features
Interior
Bedrooms & bathrooms
- Bedrooms: 6
- Bathrooms: 5
- Full bathrooms: 5
Heating
- Forced air, Electric
Cooling
- Central
Appliances
- Included: Dishwasher
Features
- Indoor Utilities, In-Law Plan
- Flooring: Carpet, Linoleum / Vinyl
- Has fireplace: Yes
Interior area
- Total interior livable area: 2,869 sqft
Property
Parking
- Parking features: Carport, Garage
Features
- Exterior features: Wood
Lot
- Size: 7.96 Acres
- Features: Public Maintained Road
Details
- Parcel number: R83119
Construction
Type & style
- Home type: SingleFamily
Materials
- Wood
- Foundation: Concrete
- Roof: Composition
Condition
- Year built: 2012
Utilities & green energy
- Sewer: Septic on Property
- Water: Private Water Co
- Utilities for property: Electricity on Property, Propane Available
Community & neighborhood
Location
- Region: Elgin
Other
Other facts
- Foundation Details: Slab
- Kitchen: Breakfast Bar, Open to Family Room, Breakfast Area, Granite/Marble Counters, Walk-in Pantry
- Master Description: Garden Tub, Separate Shower, Double Vanity
- Steps: Front Steps, Back Steps, No Interior Steps
- Stories Lookup: 1
- Interior Features: Indoor Utilities, In-Law Plan
- Kitchen Appliances: Double Oven, Built-In Oven(s), Cook Top Electric
- Rooms: Utility
- Sewer: Septic on Property
- Utilities: Electricity on Property, Propane Available
- Exterior Features: Outbuildings, Workshop, Horse Facilities, Barn/Stable
- Trees: Heavy, Large (Over 40 Ft)
- View: Hill Country
- Water Source: Private Water Co
- GA Description: Separate Entrance, Guest House, Separate Kit Facilities
- Laundry Facilities: Dryer Connection - Electric, Washer Connections, Main Level, Utility/Laundry Room
- Lot Features: Public Maintained Road
- Parking Features: Off Street
- Fence: Wire - Barb
- Pool Descron Prop: Above Ground
- Construction: HardiPlank Type
- Water Access Description: See Agent
- Faces: North-West
- Area: EL
- Region: Elgin/Manor
- Dining Description: Breakfast Area
- Restrictions: Deed Restrictions
- Year Built Exception: Resale
- Year Built: 2012
- Gated Community: 0
- HOAYN: 0
Price history
| Date | Event | Price |
|---|---|---|
| 6/6/2025 | Sold | -- |
Source: Agent Provided Report a problem | ||
| 5/8/2025 | Contingent | $849,000$296/sqft |
Source: | ||
| 4/17/2025 | Listed for sale | $849,000+120.5%$296/sqft |
Source: | ||
| 6/16/2017 | Listing removed | $385,000$134/sqft |
Source: Winkler & Co Realtors Menley G #6705978 Report a problem | ||
| 5/13/2017 | Pending sale | $385,000$134/sqft |
Source: Winkler & Co Realtors Menley G #6705978 Report a problem | ||
Public tax history
| Year | Property taxes | Tax assessment |
|---|---|---|
| 2025 | -- | $574,478 -5.7% |
| 2024 | $9,906 +12.1% | $609,505 +10% |
| 2023 | $8,838 -7.5% | $554,095 +10% |
Find assessor info on the county website
Neighborhood: 78621
Nearby schools
GreatSchools rating
- 2/10Elgin IntGrades: 5-6Distance: 5.3 mi
- 4/10Elgin Middle SchoolGrades: 7-8Distance: 5.8 mi
- 2/10Elgin High SchoolGrades: 9-12Distance: 5.7 mi
Schools provided by the listing agent
- Elementary: Elgin
- Middle: Elgin
- High: Elgin
- District: Elgin ISD
Source: The MLS. This data may not be complete. We recommend contacting the local school district to confirm school assignments for this home.
Get a cash offer in 3 minutes
Find out how much your home could sell for in as little as 3 minutes with a no-obligation cash offer.
Estimated market value$702,300
Get a cash offer in 3 minutes
Find out how much your home could sell for in as little as 3 minutes with a no-obligation cash offer.
Estimated market value
$702,300
