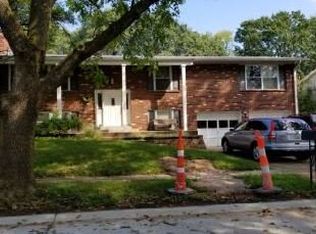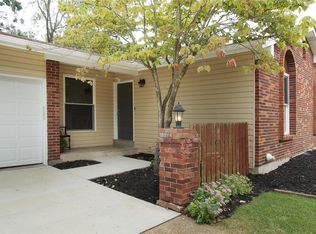Closed
Listing Provided by:
Marti L Poe 636-675-1301,
Coldwell Banker Premier Group
Bought with: Coldwell Banker Realty - Gundaker
Price Unknown
551 Braebridge Rd, Manchester, MO 63021
5beds
2,044sqft
Single Family Residence
Built in 1972
7,753.68 Square Feet Lot
$396,800 Zestimate®
$--/sqft
$2,381 Estimated rent
Home value
$396,800
$369,000 - $429,000
$2,381/mo
Zestimate® history
Loading...
Owner options
Explore your selling options
What's special
5 BEDROOM 3 BATH UPDATED house in the Parkway South school district - 4 bedrooms on the main floor & 2 full bathrooms while the finished lower level you will find the legal 5th bedroom and a nice half bath. The sellers have removed walls and updated this house so nicely for an open floor plan, you will fall in love the minute you walk in the door! On the main level you have new LVP floors throughout the mainliving areas, 4 greatly sized rooms with a primary bedroom with it's own private full bathroom. The kitchen is newly updated with white cabinetry, stainless steel appliances & gorgeous quartz counters and a center island too! Off of the dining area takes you out to your fenced in yard complete with an aggregate patio with a seating area, a firepit area and plenty of room for yard games and a dog or two. This house is in a quiet neighborhood close to all 3 levels of schools and shops, restaurants & convenient 141 access to highways. This house is nice and clean and so nicely updated. Don't miss taking a look to see if it fits for you. By appointment only. Call an agent.
Zillow last checked: 8 hours ago
Listing updated: September 05, 2025 at 01:54pm
Listing Provided by:
Marti L Poe 636-675-1301,
Coldwell Banker Premier Group
Bought with:
Kirsten L Langhammer, 2014030670
Coldwell Banker Realty - Gundaker
Source: MARIS,MLS#: 25049691 Originating MLS: St. Louis Association of REALTORS
Originating MLS: St. Louis Association of REALTORS
Facts & features
Interior
Bedrooms & bathrooms
- Bedrooms: 5
- Bathrooms: 3
- Full bathrooms: 2
- 1/2 bathrooms: 1
- Main level bathrooms: 2
- Main level bedrooms: 4
Heating
- Forced Air, Natural Gas
Cooling
- Ceiling Fan(s), Central Air
Features
- Breakfast Room, Ceiling Fan(s), Center Hall Floorplan, Custom Cabinetry, Eat-in Kitchen, Pantry, See Remarks, Separate Dining
- Has basement: Yes
- Number of fireplaces: 1
- Fireplace features: Basement, Wood Burning
Interior area
- Total structure area: 2,044
- Total interior livable area: 2,044 sqft
- Finished area above ground: 1,300
- Finished area below ground: 744
Property
Parking
- Total spaces: 2
- Parking features: Additional Parking, Garage Door Opener, Off Street
- Attached garage spaces: 2
Features
- Levels: One
- Patio & porch: Covered
Lot
- Size: 7,753 sqft
- Dimensions: 68 x 114
- Features: Level
Details
- Parcel number: 23Q121007
Construction
Type & style
- Home type: SingleFamily
- Architectural style: Split Level
- Property subtype: Single Family Residence
Materials
- Brick Veneer, Vinyl Siding
Condition
- Year built: 1972
Utilities & green energy
- Sewer: Public Sewer
- Water: Public
Community & neighborhood
Location
- Region: Manchester
- Subdivision: Bainbridge 3
Other
Other facts
- Listing terms: Cash,Conventional,FHA,VA Loan
- Ownership: Private
Price history
| Date | Event | Price |
|---|---|---|
| 9/4/2025 | Sold | -- |
Source: | ||
| 7/30/2025 | Pending sale | $399,000$195/sqft |
Source: | ||
| 7/23/2025 | Listed for sale | $399,000+82.2%$195/sqft |
Source: | ||
| 1/25/2021 | Sold | -- |
Source: Public Record Report a problem | ||
| 1/22/2018 | Sold | -- |
Source: | ||
Public tax history
| Year | Property taxes | Tax assessment |
|---|---|---|
| 2025 | -- | $58,880 +7.2% |
| 2024 | $3,768 -0.9% | $54,950 |
| 2023 | $3,800 +13.1% | $54,950 +23.2% |
Find assessor info on the county website
Neighborhood: 63021
Nearby schools
GreatSchools rating
- 6/10Hanna Woods Elementary SchoolGrades: K-5Distance: 0.1 mi
- 5/10Parkway Southwest Middle SchoolGrades: 6-8Distance: 0.6 mi
- 7/10Parkway South High SchoolGrades: 9-12Distance: 0.4 mi
Schools provided by the listing agent
- Elementary: Hanna Woods Elem.
- Middle: South Middle
- High: Parkway South High
Source: MARIS. This data may not be complete. We recommend contacting the local school district to confirm school assignments for this home.
Sell with ease on Zillow
Get a Zillow Showcase℠ listing at no additional cost and you could sell for —faster.
$396,800
2% more+$7,936
With Zillow Showcase(estimated)$404,736

