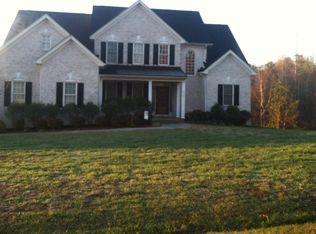First time on the market! One owner custom-built home in desirable Hunters Mill that sits in a cul-de-sac on 3.5 secluded acres. Brick two story colonial with mature landscaping, brick columns & concrete driveway. Interior features grand entrance with cultured marble tile entry that leads to all HW floors on the main level, open kitchen & family room with island & granite tops, large screened porch with tile floor, formal DR, formal LR, large office with lots of natural light and a two car garage with built-in cabinetry & shelving for storage. Second story feature 4 BRs with 3 full BAs, large master with bedroom with tray ceilings, walk-in closet, large bath with jetted tub & separate shower, and finished bonus room over garage. The house has been meticulously maintained & is in move-in condition. 3-car detached garage has built-in industrial cabinets wall-to-wall, epoxy flooring, half bath & is heated/cooled to protect any vehicle that would be stored there. Check out the 3D-tour.
This property is off market, which means it's not currently listed for sale or rent on Zillow. This may be different from what's available on other websites or public sources.

