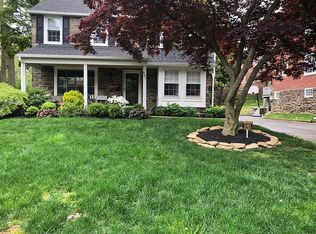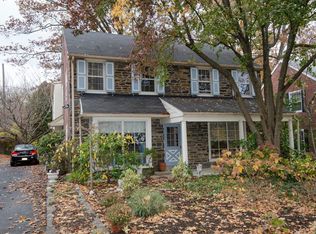Sold for $1,260,000
$1,260,000
551 Howe Rd, Merion Station, PA 19066
4beds
2,856sqft
Single Family Residence
Built in 1950
10,300 Square Feet Lot
$1,440,700 Zestimate®
$441/sqft
$4,474 Estimated rent
Home value
$1,440,700
$1.34M - $1.56M
$4,474/mo
Zestimate® history
Loading...
Owner options
Explore your selling options
What's special
If you are looking for an amazing home in an amazing neighborhood, in an amazing location, this is the house for you! This pristine, Center Hall Colonial home on a lush corner property has it all. Entering on the main level you are greeted by the oversized living room, featuring hardwood floors, marble surround wood burning fireplace, and entrance to the covered side porch, perfect for morning coffee and family hangouts. Enjoy friends and family for entertaining in the full sized dining room boasting hardwood floors, wainscotting, lots of natural light. The Gourmet kitchen includes SS appliances, granite countertops, granite island with stool seating, room for a large kitchen table plus additional seating and entrance to the backyard and patio! Making your way to the second level there is a large hallway with a linen closet, and an additional deep closet that has hook ups for a washer/dryer. The generous primary bedroom features his and hers closet, en suite bathroom with double vanity sink , beautiful tiled shower with glass. Three nice sized additional bedrooms, with plenty of closet space, and a full hallway bathroom with tub complete the second floor. The lower level is finished, including a powder room, laundry, and outside access. The belgium block driveway, and garage complete this great home. Located in Award Winning Lower Merion School District, CHOICE ZONE, walk to General Wayne Park, close to transportation, shopping, with easy access to the city.
Zillow last checked: 8 hours ago
Listing updated: July 27, 2023 at 04:08pm
Listed by:
Ellen Sweetman 610-639-0994,
BHHS Fox & Roach-Haverford
Bought with:
Patrick Clark, AB046279A
Keller Williams Main Line
Source: Bright MLS,MLS#: PAMC2068934
Facts & features
Interior
Bedrooms & bathrooms
- Bedrooms: 4
- Bathrooms: 4
- Full bathrooms: 2
- 1/2 bathrooms: 2
- Main level bathrooms: 1
Basement
- Area: 500
Heating
- Forced Air, Natural Gas
Cooling
- Central Air
Appliances
- Included: Dishwasher, Disposal, Dryer, Microwave, Oven/Range - Gas, Refrigerator, Stainless Steel Appliance(s), Washer, Water Heater, Gas Water Heater
- Laundry: In Basement, Upper Level
Features
- Crown Molding, Dining Area, Formal/Separate Dining Room, Kitchen - Gourmet, Eat-in Kitchen, Pantry, Primary Bath(s), Recessed Lighting, Wainscotting, Walk-In Closet(s)
- Flooring: Carpet, Hardwood, Tile/Brick, Wood
- Basement: Finished,Heated,Exterior Entry,Sump Pump
- Number of fireplaces: 1
- Fireplace features: Marble, Wood Burning
Interior area
- Total structure area: 2,856
- Total interior livable area: 2,856 sqft
- Finished area above ground: 2,356
- Finished area below ground: 500
Property
Parking
- Total spaces: 4
- Parking features: Built In, Basement, Garage Door Opener, Attached, Driveway, On Street
- Attached garage spaces: 1
- Uncovered spaces: 3
Accessibility
- Accessibility features: None
Features
- Levels: Two
- Stories: 2
- Patio & porch: Patio, Porch
- Pool features: None
- Fencing: Partial
Lot
- Size: 10,300 sqft
- Dimensions: 78.00 x 0.00
Details
- Additional structures: Above Grade, Below Grade
- Parcel number: 400026480003
- Zoning: RESIDENTIAL
- Special conditions: Standard
Construction
Type & style
- Home type: SingleFamily
- Architectural style: Colonial
- Property subtype: Single Family Residence
Materials
- Brick, Stone
- Foundation: Active Radon Mitigation
Condition
- Excellent
- New construction: No
- Year built: 1950
Utilities & green energy
- Sewer: Public Sewer
- Water: Public
- Utilities for property: Cable Available, Natural Gas Available, Electricity Available
Community & neighborhood
Security
- Security features: Monitored, Security System
Location
- Region: Merion Station
- Subdivision: Merion Station
- Municipality: LOWER MERION TWP
Other
Other facts
- Listing agreement: Exclusive Right To Sell
- Listing terms: Negotiable
- Ownership: Fee Simple
Price history
| Date | Event | Price |
|---|---|---|
| 5/17/2023 | Sold | $1,260,000+37.1%$441/sqft |
Source: | ||
| 4/17/2023 | Pending sale | $919,000$322/sqft |
Source: | ||
| 4/14/2023 | Listed for sale | $919,000+32.2%$322/sqft |
Source: | ||
| 12/15/2010 | Sold | $695,000-3.3%$243/sqft |
Source: Public Record Report a problem | ||
| 9/23/2010 | Listed for sale | $719,000+79.8%$252/sqft |
Source: Prudential Fox and Roach #5776446 Report a problem | ||
Public tax history
| Year | Property taxes | Tax assessment |
|---|---|---|
| 2025 | $13,227 +5% | $305,620 |
| 2024 | $12,595 | $305,620 |
| 2023 | $12,595 +4.9% | $305,620 |
Find assessor info on the county website
Neighborhood: 19066
Nearby schools
GreatSchools rating
- 7/10Bala-Cynwyd Middle SchoolGrades: 5-8Distance: 0.3 mi
- 10/10Lower Merion High SchoolGrades: 9-12Distance: 1.7 mi
- 7/10Cynwyd SchoolGrades: K-4Distance: 0.4 mi
Schools provided by the listing agent
- District: Lower Merion
Source: Bright MLS. This data may not be complete. We recommend contacting the local school district to confirm school assignments for this home.
Get a cash offer in 3 minutes
Find out how much your home could sell for in as little as 3 minutes with a no-obligation cash offer.
Estimated market value$1,440,700
Get a cash offer in 3 minutes
Find out how much your home could sell for in as little as 3 minutes with a no-obligation cash offer.
Estimated market value
$1,440,700

