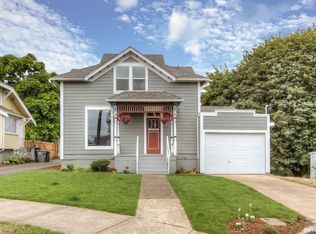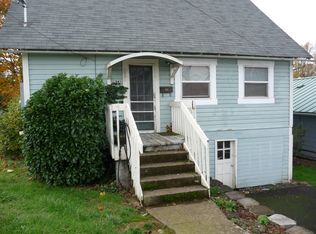Own a piece of Dallas History! Formerly belonged to owners of Muir & McDonald Leather tannery. Fully restored/remodeled from studs up. Includes: Large bedrooms all w/ WIC, shiplap, 9' ceilings, open floor plan, original wood staircase, Master bath addition, Large back yard, unfinished basement & more! Kitchen- granite countertops, eating bar, SS appliances & Large pantry. Master bedroom & laundry on main level. New gas furnace and AC.
This property is off market, which means it's not currently listed for sale or rent on Zillow. This may be different from what's available on other websites or public sources.

