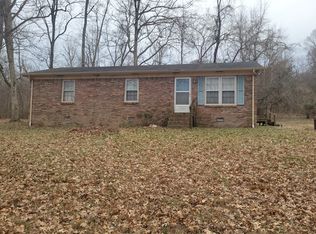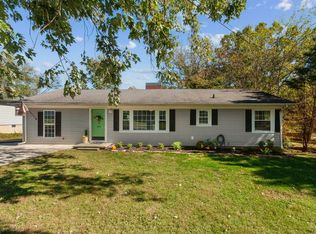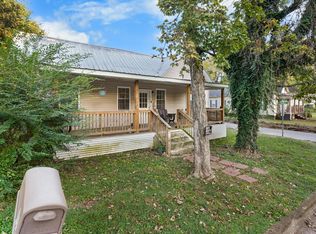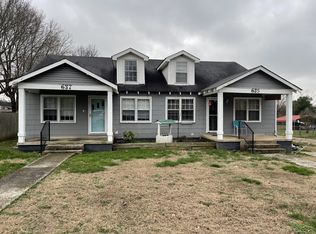This house features 3 bedrooms and 2 bathrooms and is conveniently situated within walking distance of schools and parks. Inside is move-in ready and home has undergone several updates, including new roof, new central unit , new windows, flooring, tub, light fixtures, cabinets and countertops have been replaced, and new paint throughout. Additionally, it includes an attached carport, detached carport, and storage building. The neighborhood also offers a fantastic walking trail with access to the square and throughout downtown.
Active
Price cut: $2.5K (1/5)
$197,400
551 Magazine Rd, Pulaski, TN 38478
3beds
1,511sqft
Est.:
Single Family Residence, Residential
Built in 1955
0.28 Acres Lot
$-- Zestimate®
$131/sqft
$-- HOA
What's special
Move-in readyDetached carportStorage buildingNew central unitNew paint throughoutNew roofNew windows
- 50 days |
- 1,165 |
- 49 |
Zillow last checked: 8 hours ago
Listing updated: February 07, 2026 at 11:35am
Listing Provided by:
Karen Wallace Sorrow 931-309-8805,
TN Crossroads Realty 931-363-3366
Source: RealTracs MLS as distributed by MLS GRID,MLS#: 3067365
Tour with a local agent
Facts & features
Interior
Bedrooms & bathrooms
- Bedrooms: 3
- Bathrooms: 2
- Full bathrooms: 2
- Main level bedrooms: 3
Bedroom 1
- Area: 169 Square Feet
- Dimensions: 13x13
Bedroom 2
- Area: 130 Square Feet
- Dimensions: 10x13
Bedroom 3
- Area: 110 Square Feet
- Dimensions: 10x11
Den
- Area: 121 Square Feet
- Dimensions: 11x11
Dining room
- Features: Combination
- Level: Combination
- Area: 121 Square Feet
- Dimensions: 11x11
Kitchen
- Area: 110 Square Feet
- Dimensions: 10x11
Living room
- Area: 198 Square Feet
- Dimensions: 11x18
Heating
- Central
Cooling
- Central Air
Appliances
- Included: None
Features
- Flooring: Laminate
- Basement: None,Crawl Space
Interior area
- Total structure area: 1,511
- Total interior livable area: 1,511 sqft
- Finished area above ground: 1,511
Property
Parking
- Total spaces: 4
- Parking features: Detached
- Carport spaces: 2
- Uncovered spaces: 2
Features
- Levels: One
- Stories: 1
Lot
- Size: 0.28 Acres
- Dimensions: 75 x 158
Details
- Parcel number: 097I A 01000 000
- Special conditions: Standard
Construction
Type & style
- Home type: SingleFamily
- Property subtype: Single Family Residence, Residential
Materials
- Brick
Condition
- New construction: No
- Year built: 1955
Utilities & green energy
- Sewer: Public Sewer
- Water: Public
- Utilities for property: Water Available
Community & HOA
HOA
- Has HOA: No
Location
- Region: Pulaski
Financial & listing details
- Price per square foot: $131/sqft
- Tax assessed value: $150,500
- Annual tax amount: $906
- Date on market: 12/20/2025
Estimated market value
Not available
Estimated sales range
Not available
Not available
Price history
Price history
| Date | Event | Price |
|---|---|---|
| 1/5/2026 | Price change | $197,400-1.3%$131/sqft |
Source: | ||
| 12/20/2025 | Listed for sale | $199,900-9.1%$132/sqft |
Source: | ||
| 8/29/2025 | Listing removed | $219,900$146/sqft |
Source: | ||
| 6/11/2025 | Listed for sale | $219,900$146/sqft |
Source: | ||
| 6/27/2024 | Listing removed | -- |
Source: | ||
Public tax history
Public tax history
| Year | Property taxes | Tax assessment |
|---|---|---|
| 2025 | $1,026 +13.2% | $37,625 |
| 2024 | $906 | $37,625 |
| 2023 | $906 | $37,625 |
Find assessor info on the county website
BuyAbility℠ payment
Est. payment
$911/mo
Principal & interest
$765
Property taxes
$77
Home insurance
$69
Climate risks
Neighborhood: 38478
Nearby schools
GreatSchools rating
- NAPulaski Elementary SchoolGrades: PK-2Distance: 0.1 mi
- 5/10Bridgeforth Middle SchoolGrades: 6-8Distance: 1.4 mi
- 4/10Giles Co High SchoolGrades: 9-12Distance: 0.3 mi
Schools provided by the listing agent
- Elementary: Pulaski Elementary
- Middle: Bridgeforth Middle School
- High: Giles Co High School
Source: RealTracs MLS as distributed by MLS GRID. This data may not be complete. We recommend contacting the local school district to confirm school assignments for this home.
- Loading
- Loading




