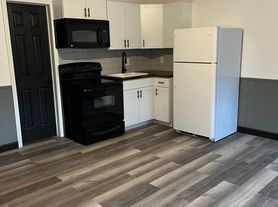Newly redecorated home, hardwood floors throughout, new roof, black granite countertops and chrome appliance kitchen with a Bosch dishwater, in-counter microwave and french door fridge freeze with separate drinks draw. Four bedroom single family home, with large yard, two car garage, large driveway.
Watch the sunset in the sunroom or the screened in porch. Double glazed windows throughout, and lots of natural light. The rear sunroom has an 80% UV filter to reduce the warmth during the summer. Oil furnace radiator heating downstairs and upstairs, HVAC upstairs. Large kitchen with central island to eat or entertain at, and a large walk in pantry. Located in a family-friendly neighborhood at the quiet end of Maryland Avenue.
Ground floor features large kitchen, sunroom, screened in porch, large lounge, den, office, bedroom, and a half bathroom. Upstairs features a large master bedroom and two additional bedrooms, full bathroom, and a small library room. Closets and storage throughout the house.
Basement includes canning cupboard and plenty of storage room as it is the size of the original house footprint. The washing machine, dryer and furnace are all located here. Entrance to the basement at rear via steps.
This 1940's Cape Cod is within walking distance of downtown Harrisonburg and JMU. Only three blocks from Westover Park, Hillandale Park, and the friendly city trial. Friendly, welcoming, bike-friendly multicultural neighborhood.
City ordinance allows for two unrelated individuals, or one family only. No negotiation on this. Initial one year lease, with option to renew with a two year lease if both parties agree.
GloFiber internet is available at this house. Tennant is responsible for all utilities.
Renter is responsible for all utilities
House for rent
Accepts Zillow applicationsSpecial offer
$2,700/mo
551 Maryland Ave, Harrisonburg, VA 22801
4beds
2,319sqft
Price may not include required fees and charges.
Single family residence
Available now
Dogs OK
Central air
In unit laundry
Detached parking
Wall furnace
What's special
Large drivewayLarge master bedroomTwo car garageLarge loungeLots of natural lightScreened in porchLarge yard
- 4 hours |
- -- |
- -- |
Travel times
Facts & features
Interior
Bedrooms & bathrooms
- Bedrooms: 4
- Bathrooms: 2
- Full bathrooms: 1
- 1/2 bathrooms: 1
Heating
- Wall Furnace
Cooling
- Central Air
Appliances
- Included: Dishwasher, Dryer, Freezer, Microwave, Oven, Refrigerator, Washer
- Laundry: In Unit
Features
- Flooring: Hardwood
Interior area
- Total interior livable area: 2,319 sqft
Property
Parking
- Parking features: Detached, Off Street
- Details: Contact manager
Features
- Exterior features: Heating system: Wall, No Utilities included in rent
Details
- Parcel number: 023E171819
Construction
Type & style
- Home type: SingleFamily
- Property subtype: Single Family Residence
Community & HOA
Location
- Region: Harrisonburg
Financial & listing details
- Lease term: 1 Year
Price history
| Date | Event | Price |
|---|---|---|
| 11/19/2025 | Listed for rent | $2,700$1/sqft |
Source: Zillow Rentals | ||
Neighborhood: Sunrise Heights
- Special offer! Get $500 off your first month's rent if your lease commences 12/31/2025 or before.Expires December 31, 2025
