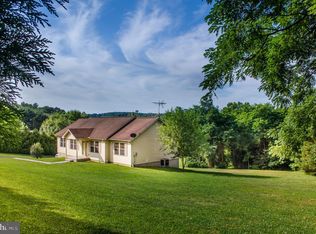Sold for $500,000
$500,000
551 Ridge Rd, Fawn Grove, PA 17321
3beds
2,324sqft
Single Family Residence
Built in 1989
2.29 Acres Lot
$529,500 Zestimate®
$215/sqft
$2,502 Estimated rent
Home value
$529,500
$503,000 - $556,000
$2,502/mo
Zestimate® history
Loading...
Owner options
Explore your selling options
What's special
This beautiful, custom built rancher is situated on a 2 acre lot in the rolling hills of rural Fawn Grove. Many updates in the last few years including the Kitchen and 2 Baths, refinished hardwood floors throughout, all new duct work, heat pump, hot water heater and submersible well pump, The gorgeous eat-in Kitchen features ceramic tile, granite counters, SS appliances, solid maple cabinets, walk in pantry, and a dual fuel oven. This home has ample sized rooms, tons of storage and lots of outdoor space. You will love the sunken Family Room with French doors to a brand new deck where you can enjoy the beautiful views. The Primary Suite has 2 walk in closets (one is cedar), a bay window, shower/toilet room with a separate vanity/sink area for convenience. The 50 year architectural roof is only 15 years old and the brick fireplace has never been used. Basement is huge and ready for you to expand your living space, with sliders at walk out level and rough in for a full bath. The 30 x 30, two car detached garage with electric is perfect for the car enthusiast or a great place to store your equipment! Come enjoy pastoral views of the countryside and peaceful rural living!
Zillow last checked: 8 hours ago
Listing updated: April 19, 2024 at 01:54pm
Listed by:
Debbie Ulmer 410-598-2225,
Berkshire Hathaway HomeServices Homesale Realty
Bought with:
Nicole Ilg, RS344056
BHHS Fox & Roach-Kennett Sq
Source: Bright MLS,MLS#: PAYK2048870
Facts & features
Interior
Bedrooms & bathrooms
- Bedrooms: 3
- Bathrooms: 3
- Full bathrooms: 2
- 1/2 bathrooms: 1
- Main level bathrooms: 3
- Main level bedrooms: 3
Basement
- Area: 2324
Heating
- Heat Pump, Baseboard, Oil
Cooling
- Heat Pump, Zoned, Electric
Appliances
- Included: Built-In Range, Dishwasher, Ice Maker, Refrigerator, Stainless Steel Appliance(s), Oven/Range - Gas, Water Heater, Microwave, Electric Water Heater
- Laundry: Main Level
Features
- Attic, Breakfast Area, Cedar Closet(s), Ceiling Fan(s), Entry Level Bedroom, Floor Plan - Traditional, Eat-in Kitchen, Pantry, Primary Bath(s), Bathroom - Stall Shower, Bathroom - Tub Shower, Upgraded Countertops, Walk-In Closet(s), Formal/Separate Dining Room, Dry Wall
- Flooring: Hardwood, Ceramic Tile
- Doors: Six Panel, Sliding Glass, French Doors, Double Entry
- Windows: Wood Frames, Screens, Bay/Bow
- Basement: Unfinished,Walk-Out Access,Concrete,Exterior Entry,Full,Side Entrance,Interior Entry,Rough Bath Plumb
- Number of fireplaces: 1
- Fireplace features: Brick, Wood Burning, Mantel(s), Glass Doors, Screen, Wood Burning Stove
Interior area
- Total structure area: 4,648
- Total interior livable area: 2,324 sqft
- Finished area above ground: 2,324
Property
Parking
- Total spaces: 10
- Parking features: Garage Faces Front, Garage Door Opener, Inside Entrance, Driveway, Attached, Detached
- Attached garage spaces: 4
- Uncovered spaces: 6
Accessibility
- Accessibility features: None
Features
- Levels: One
- Stories: 1
- Patio & porch: Deck
- Exterior features: Rain Gutters, Sidewalks, Chimney Cap(s), Lighting
- Pool features: None
- Has view: Yes
- View description: Garden, Scenic Vista
- Frontage type: Road Frontage
Lot
- Size: 2.29 Acres
- Features: Cleared, Front Yard, Landscaped, Rear Yard, Rural, SideYard(s), Sloped, Open Lot, Level
Details
- Additional structures: Above Grade
- Parcel number: 28000CN0056Q000000
- Zoning: RESIDENTIAL
- Zoning description: Residential
- Special conditions: Standard
Construction
Type & style
- Home type: SingleFamily
- Architectural style: Ranch/Rambler
- Property subtype: Single Family Residence
Materials
- Brick
- Foundation: Block
- Roof: Architectural Shingle
Condition
- Excellent
- New construction: No
- Year built: 1989
- Major remodel year: 2022
Utilities & green energy
- Electric: 100 Amp Service, 200+ Amp Service
- Sewer: On Site Septic
- Water: Well, Private
- Utilities for property: Cable Available, Cable
Community & neighborhood
Location
- Region: Fawn Grove
- Subdivision: Fawn
- Municipality: FAWN TWP
Other
Other facts
- Listing agreement: Exclusive Right To Sell
- Listing terms: Cash,Conventional,FHA,VA Loan
- Ownership: Fee Simple
- Road surface type: Black Top
Price history
| Date | Event | Price |
|---|---|---|
| 12/18/2023 | Sold | $500,000+0%$215/sqft |
Source: | ||
| 11/13/2023 | Pending sale | $499,900$215/sqft |
Source: | ||
| 10/19/2023 | Listed for sale | $499,900$215/sqft |
Source: | ||
Public tax history
| Year | Property taxes | Tax assessment |
|---|---|---|
| 2025 | $7,358 -3.3% | $246,080 |
| 2024 | $7,612 +25.2% | $246,080 +21% |
| 2023 | $6,080 +3.5% | $203,340 |
Find assessor info on the county website
Neighborhood: 17321
Nearby schools
GreatSchools rating
- 7/10South Eastern Ms WestGrades: 5-6Distance: 4.4 mi
- 5/10South Eastern Ms-EastGrades: 7-8Distance: 4.4 mi
- 7/10Kennard-Dale High SchoolGrades: 9-12Distance: 4.3 mi
Schools provided by the listing agent
- Elementary: Fawn Area
- Middle: South Eastern
- High: Kennard-dale
- District: South Eastern
Source: Bright MLS. This data may not be complete. We recommend contacting the local school district to confirm school assignments for this home.
Get pre-qualified for a loan
At Zillow Home Loans, we can pre-qualify you in as little as 5 minutes with no impact to your credit score.An equal housing lender. NMLS #10287.
Sell for more on Zillow
Get a Zillow Showcase℠ listing at no additional cost and you could sell for .
$529,500
2% more+$10,590
With Zillow Showcase(estimated)$540,090
