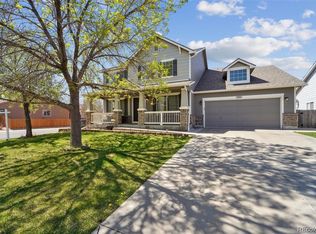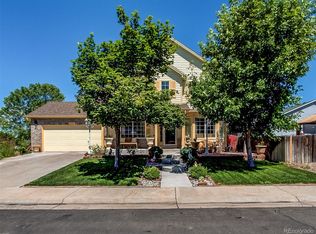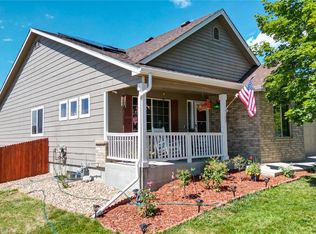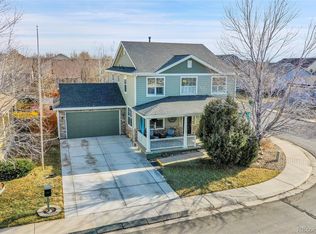Sold for $526,000
$526,000
551 Rio Rancho Way, Brighton, CO 80601
4beds
2,617sqft
Single Family Residence
Built in 2003
6,270 Square Feet Lot
$516,900 Zestimate®
$201/sqft
$3,121 Estimated rent
Home value
$516,900
$481,000 - $553,000
$3,121/mo
Zestimate® history
Loading...
Owner options
Explore your selling options
What's special
Welcome to this exceptional home in the highly sought-after Sugar Creek neighborhood, known for its charming parks, scenic trails, and unique floorplans without the added cost of a metro district. Perfectly positioned on a corner lot, this home offers both privacy and breathtaking open mountain views, setting it apart from the rest.
Step inside to find a bright, inviting layout filled with natural light. The large primary suite features a private en-suite, while the fully finished basement extends your living space with additional rooms and a full bath, offering versatility for guests, a home office, or entertainment.
Outdoor enthusiasts will love the professionally built 450 sq. ft. covered patio, perfect for gatherings, BBQs, or simply enjoying your morning coffee. A covered front porch ensures a warm welcome in any weather. Plus, with a walking trail right out your backyard, you can take in picturesque mountain views at every turn.
Located within close proximity to Mary E. Pennock Elementary, Overland Trail Middle, and Brighton High School, this home is also just minutes from Prairie Center, Barr Lake State Park, and DIA offering convenience without compromising on tranquility.
Don't settle for a home that backs into another yard—here, you'll wake up to greenspace, open skies, and the beauty of Colorado’s mountain landscape. Experience the perfect balance of comfort, community, and convenience. Schedule your showing today!
Zillow last checked: 8 hours ago
Listing updated: June 18, 2025 at 01:21pm
Listed by:
Brian Harvey 720-453-5883 Brian@BuySellInvestTeam.com,
Keller Williams Advantage Realty LLC
Bought with:
Jennifer Dittemore, 100087353
Redfin Corporation
Source: REcolorado,MLS#: 6489571
Facts & features
Interior
Bedrooms & bathrooms
- Bedrooms: 4
- Bathrooms: 4
- 3/4 bathrooms: 3
- 1/2 bathrooms: 1
Bedroom
- Level: Upper
Bedroom
- Level: Upper
Bedroom
- Level: Upper
Bedroom
- Level: Basement
Bathroom
- Level: Upper
Bathroom
- Level: Upper
Bathroom
- Level: Upper
Bathroom
- Level: Basement
Dining room
- Level: Main
Family room
- Level: Main
Kitchen
- Level: Main
Heating
- Forced Air
Cooling
- Central Air
Appliances
- Included: Dishwasher, Microwave, Range, Refrigerator
Features
- Basement: Finished
- Number of fireplaces: 1
Interior area
- Total structure area: 2,617
- Total interior livable area: 2,617 sqft
- Finished area above ground: 1,918
- Finished area below ground: 509
Property
Parking
- Total spaces: 2
- Parking features: Garage - Attached
- Attached garage spaces: 2
Features
- Levels: Multi/Split
- Patio & porch: Covered, Front Porch, Patio
- Exterior features: Lighting, Rain Gutters
- Fencing: Full
Lot
- Size: 6,270 sqft
- Features: Corner Lot
Details
- Parcel number: R0128229
- Special conditions: Standard
Construction
Type & style
- Home type: SingleFamily
- Property subtype: Single Family Residence
Materials
- Frame
- Roof: Composition
Condition
- Year built: 2003
Utilities & green energy
- Sewer: Public Sewer
- Water: Public
- Utilities for property: Cable Available, Electricity Connected, Internet Access (Wired), Natural Gas Connected, Phone Available
Community & neighborhood
Location
- Region: Brighton
- Subdivision: Sugar Creek
HOA & financial
HOA
- Has HOA: Yes
- HOA fee: $125 quarterly
- Services included: Maintenance Grounds, Trash
- Association name: Hammersmith Management Co
- Association phone: 303-980-0700
Other
Other facts
- Listing terms: Cash,Conventional,FHA,VA Loan
- Ownership: Individual
- Road surface type: Paved
Price history
| Date | Event | Price |
|---|---|---|
| 6/18/2025 | Sold | $526,000-0.8%$201/sqft |
Source: | ||
| 5/20/2025 | Pending sale | $530,000$203/sqft |
Source: | ||
| 5/6/2025 | Price change | $530,000-3.6%$203/sqft |
Source: | ||
| 4/10/2025 | Listed for sale | $550,000+126.8%$210/sqft |
Source: | ||
| 4/14/2018 | Listing removed | $2,100$1/sqft |
Source: Colorado Realty & Property Management, Inc. Report a problem | ||
Public tax history
| Year | Property taxes | Tax assessment |
|---|---|---|
| 2025 | $3,956 +0.6% | $34,190 -12.7% |
| 2024 | $3,933 +27.2% | $39,170 |
| 2023 | $3,092 +6.3% | $39,170 +40.5% |
Find assessor info on the county website
Neighborhood: 80601
Nearby schools
GreatSchools rating
- 4/10Mary E Pennock Elementary SchoolGrades: PK-5Distance: 0.7 mi
- 2/10Overland Trail Middle SchoolGrades: 6-8Distance: 1.5 mi
- 5/10Brighton High SchoolGrades: 9-12Distance: 1.3 mi
Schools provided by the listing agent
- Elementary: Mary E Pennock
- Middle: Overland Trail
- High: Brighton
- District: School District 27-J
Source: REcolorado. This data may not be complete. We recommend contacting the local school district to confirm school assignments for this home.
Get a cash offer in 3 minutes
Find out how much your home could sell for in as little as 3 minutes with a no-obligation cash offer.
Estimated market value$516,900
Get a cash offer in 3 minutes
Find out how much your home could sell for in as little as 3 minutes with a no-obligation cash offer.
Estimated market value
$516,900



