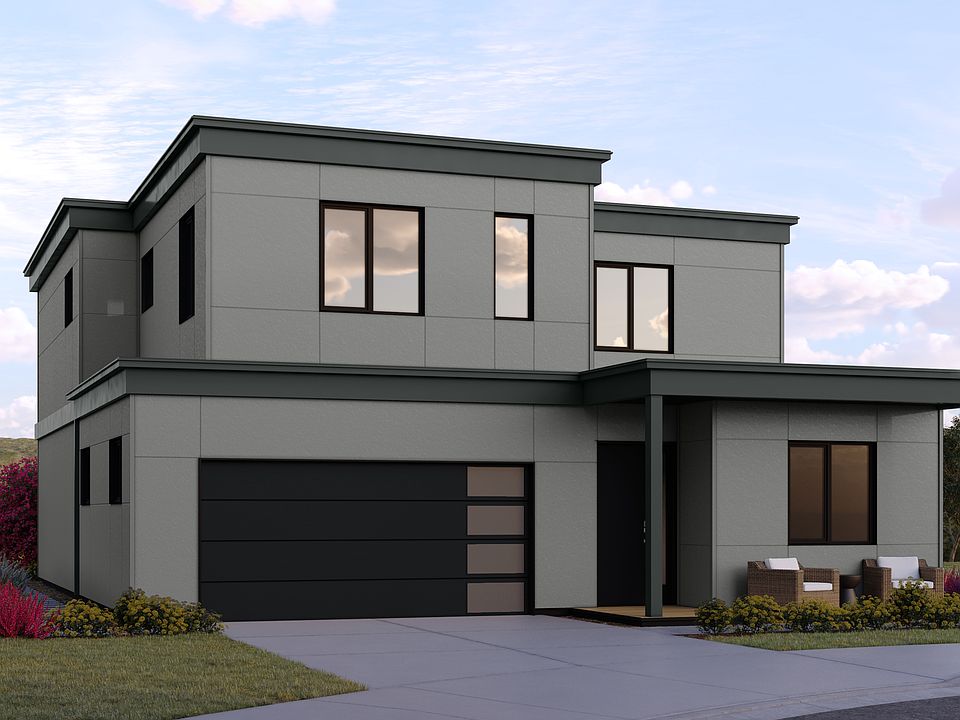Experience elevated city living at 551 S 15th Street, San Jose - a modern Veev residence that redefines urban luxury. Designed with clean architectural lines, sustainable construction, and cutting-edge smart-home technology, this home offers a seamless blend of sophistication and function. Expansive windows, open-concept layouts, and premium finishes create a living space that feels both refined and effortlessly modern. Just minutes from the heart of Downtown San Jose, youll be steps away from acclaimed dining, nightlife, and cultural attractions like San Pedro Square Market, SAP Center, and the Tech Interactive. Nearby parks, trails, and local events bring balance to the citys vibrant energy. As the Bay Areas hub for innovation, Downtown San Jose offers unmatched connectivity - with major tech campuses, a growing arts scene, and excellent transit options including Caltrain, VTA Light Rail, and easy freeway access (I-280, 101, 87). 551 S 15th Street delivers a bold modern lifestyle, set within the dynamic and thriving core of Downtown San Jose.
Pending
$2,498,000
551 S 15th St, San Jose, CA 95112
5beds
2,948sqft
Single Family Residence
Built in 2025
10,080 Square Feet Lot
$2,447,300 Zestimate®
$847/sqft
$-- HOA
What's special
Sustainable constructionExpansive windowsClean architectural linesPremium finishesOpen-concept layoutsCutting-edge smart-home technology
- 69 days |
- 393 |
- 11 |
Zillow last checked: 8 hours ago
Listing updated: November 12, 2025 at 09:02am
Listed by:
Vickie Burgess 01862208 650-739-5764,
Realsmart Properties
Bryan Jacobs 01129660 650-363-2808,
Realsmart Properties
Source: MLSListings Inc,MLS#: ML82022918
Travel times
Schedule tour
Select your preferred tour type — either in-person or real-time video tour — then discuss available options with the builder representative you're connected with.
Facts & features
Interior
Bedrooms & bathrooms
- Bedrooms: 5
- Bathrooms: 4
- Full bathrooms: 3
- 1/2 bathrooms: 1
Rooms
- Room types: Loft
Bedroom
- Features: GroundFloorBedroom, WalkinCloset
Bathroom
- Features: DoubleSinks, PrimaryStallShowers, ShoweroverTub1, StallShower2plus, FullonGroundFloor, HalfonGroundFloor
Dining room
- Features: DiningAreainLivingRoom
Family room
- Features: NoFamilyRoom
Kitchen
- Features: Countertop_SolidSurfceCorian, Island, Pantry
Heating
- Individual Room Controls
Cooling
- Wall/Window Unit(s)
Appliances
- Included: Dishwasher, Disposal, Microwave, Built In Oven, Refrigerator, Wine Refrigerator
- Laundry: Upper Floor, Inside
Features
- Walk-In Closet(s)
Interior area
- Total structure area: 2,948
- Total interior livable area: 2,948 sqft
Property
Parking
- Total spaces: 2
- Parking features: Attached
- Attached garage spaces: 2
Features
- Exterior features: Back Yard, Fenced
Lot
- Size: 10,080 Square Feet
Details
- Parcel number: 47230049
- Zoning: R1-8
- Special conditions: Standard
Construction
Type & style
- Home type: SingleFamily
- Property subtype: Single Family Residence
Materials
- Foundation: Other
- Roof: Other
Condition
- New construction: Yes
- Year built: 2025
Details
- Builder name: Veev
Utilities & green energy
- Gas: PublicUtilities
- Sewer: Public Sewer
- Water: Public
- Utilities for property: Public Utilities, Water Public
Community & HOA
Community
- Subdivision: Veev San Jose
Location
- Region: San Jose
Financial & listing details
- Price per square foot: $847/sqft
- Date on market: 9/25/2025
- Listing agreement: ExclusiveRightToSell
About the community
Proudly introducing Veev to the San Jose community. Veev is a new home builder employing cutting-edge technology and expert craftsmanship, perfectly balancing luxury and sustainability while ensuring long-term reliability and minimal maintenance. The premium features include: High Performance Surface (HPS), a durable and heat/water resistant material used to fabricate the walls and countertops, room-by-room HVAC control, solar panels, Tesla Powerwall, high-performance tilt-and-turn windows, and adjustable LED lighting throughout. The chef's kitchen enjoys a waterfall island with pendant lighting, sleek European-style flat panel cabinetry, wine fridge, French door refrigerator, wall-oven, induction range, and adjacent coffee bar/pantry area. This opens to the great room, an entertainer's delight bringing together the dining area and living room with broad sliding doors leading to expansive outdoor living. Upstairs, an inviting family room provides a quiet reprieve from the living space below. The primary suite offers generous sleeping quarters, large walk-in closet, and luxurious en suite bathroom with dual vanities and oversized shower. The home also features a dedicated laundry room and attached 2-car garage.

50 Edgewood Road, Redwood City, CA 94062
Source: Veev