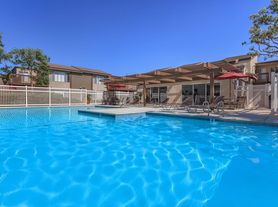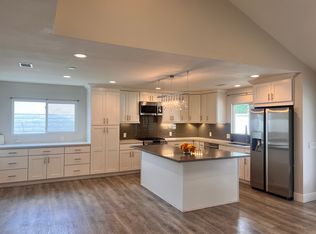Nestled on a desirable view lot in Anaheim Hills, this culde-sac single-story charmer blends comfort, style, and functionality in just over 1,900 sq. ft. of living space. Featuring 4 bedrooms one currently used as a home office and 2 full baths, the home shines with thoughtful upgrades, including a beautifully remodeled Master bath boasting an impressive walk-in shower. Granite countertops flow throughout, complementing the light, airy color palette that enhances the home's inviting feel along with a great combination of Hardwood, Tile and Carpet Flooring. Entertaining is effortless with a formal living room, a formal dining area, and a spacious great room complete with a wet bar. and dual fireplaces in the Formal Living and Great Rooms! The open kitchen, equipped with a breakfast bar, cooktop, double oven, dishwasher, and trash compactor, makes gathering and cooking a delight. Step outside through one of two sliding glass doors (one off the Great Room and another off the Master Suite) to a serene backyard retreat, highlighted by a covered patio and tranquil views that offer the perfect backdrop for winding down after a long day. The three-car garage, featuring custom cabinetry and durable epoxy flooring, adds both practicality and polish. Low-maintenance artificial turf completes the outdoor space, making it as functional as it is beautiful. Designed for both relaxation and entertaining, this Anaheim Hills gem is ready to welcome its next owner home. Freeway Close and Shopping and dining are near by!
House for rent
$4,950/mo
551 S Paseo Lucero, Anaheim, CA 92807
4beds
1,909sqft
Price may not include required fees and charges.
Singlefamily
Available now
Cats, small dogs OK
Central air
In unit laundry
3 Attached garage spaces parking
Central, fireplace
What's special
Desirable view lotSerene backyard retreatOpen kitchenBreakfast barRemodeled master bathThoughtful upgradesTranquil views
- 4 days |
- -- |
- -- |
Travel times
Looking to buy when your lease ends?
Consider a first-time homebuyer savings account designed to grow your down payment with up to a 6% match & 3.83% APY.
Facts & features
Interior
Bedrooms & bathrooms
- Bedrooms: 4
- Bathrooms: 2
- Full bathrooms: 2
Rooms
- Room types: Family Room
Heating
- Central, Fireplace
Cooling
- Central Air
Appliances
- Included: Disposal, Double Oven, Refrigerator, Stove
- Laundry: In Unit, Laundry Room
Features
- Breakfast Bar, Cathedral Ceiling(s), Granite Counters, Pantry
- Flooring: Carpet, Tile, Wood
- Has fireplace: Yes
Interior area
- Total interior livable area: 1,909 sqft
Property
Parking
- Total spaces: 3
- Parking features: Attached, Driveway, Garage, Covered
- Has attached garage: Yes
- Details: Contact manager
Features
- Stories: 1
- Exterior features: Contact manager
- Has view: Yes
- View description: City View
Details
- Parcel number: 36517125
Construction
Type & style
- Home type: SingleFamily
- Architectural style: Contemporary
- Property subtype: SingleFamily
Materials
- Roof: Tile
Condition
- Year built: 1976
Community & HOA
Location
- Region: Anaheim
Financial & listing details
- Lease term: 12 Months,Negotiable
Price history
| Date | Event | Price |
|---|---|---|
| 10/6/2025 | Listed for rent | $4,950$3/sqft |
Source: CRMLS #IG25229976 | ||

