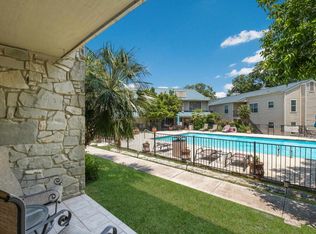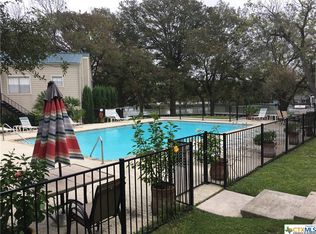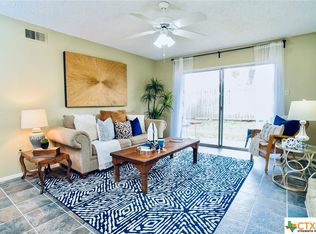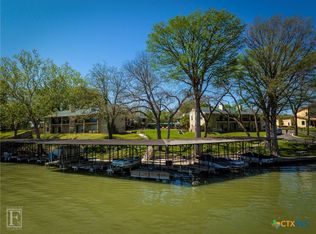Closed
Price Unknown
551 Terminal Loop Rd Unit D3, Mc Queeney, TX 78123
2beds
905sqft
Condominium
Built in 1972
-- sqft lot
$395,000 Zestimate®
$--/sqft
$1,292 Estimated rent
Home value
$395,000
$375,000 - $419,000
$1,292/mo
Zestimate® history
Loading...
Owner options
Explore your selling options
What's special
Start your lake life countdown—because when Lake McQueeney returns this fall, you’ll be ready. This ground-floor condo puts you just steps from the water, with all the perks of an easy, resort-style lifestyle. Inside a secure, gated community and minutes from the legendary Ski Lodge, this 2-bedroom gem is about comfort, convenience, and low-maintenance living. Picture this: morning coffee on the patio, a quick dip in the pool, and afternoon boat rides right from your backyard (slips available!). Inside, the open layout is smart and stylish—wood-look tile throughout, recessed lighting, and thoughtful touches like beadboard trim and a mirrored dining wall for an airy, open feel. The kitchen brings the function and the flair with granite counters, stainless appliances, custom cabinets, and under-cabinet lighting. The owner’s suite includes dual walk-in closets, a sleek ensuite, and extra storage. The HVAC? Brand new in 2024. Add in covered parking, extra storage, community sidewalks, and in-unit laundry hookups, and you’ve got the whole package. Whether you're looking for a weekend spot or full-time retreat, this one delivers lake vibes on cruise control.
Zillow last checked: 8 hours ago
Listing updated: July 29, 2025 at 02:31pm
Listed by:
Lakefront Grp & Hill Country Luxury Grp (210)493-3030,
Keller Williams Heritage
Bought with:
Travis Anderson, TREC #0714330
Anders Pierce Realty, LLC
Source: Central Texas MLS,MLS#: 580520 Originating MLS: Four Rivers Association of REALTORS
Originating MLS: Four Rivers Association of REALTORS
Facts & features
Interior
Bedrooms & bathrooms
- Bedrooms: 2
- Bathrooms: 2
- Full bathrooms: 2
Primary bedroom
- Level: Main
- Dimensions: 12 X 16
Bedroom 2
- Level: Main
- Dimensions: 12 X 11
Primary bathroom
- Level: Main
- Dimensions: 5 X 7
Dining room
- Level: Main
- Dimensions: 11 X 8
Kitchen
- Level: Main
- Dimensions: 12 X 8
Living room
- Level: Main
- Dimensions: 15 X 13
Heating
- Central, Electric
Cooling
- Central Air, Electric, 1 Unit
Appliances
- Included: Dishwasher, Electric Cooktop, Electric Range, Electric Water Heater, Disposal, Plumbed For Ice Maker, Water Heater, Some Electric Appliances, Cooktop, Microwave, Range
- Laundry: Washer Hookup, Electric Dryer Hookup, Laundry Closet, Main Level, In Unit, Stacked
Features
- All Bedrooms Down, Built-in Features, Ceiling Fan(s), Primary Downstairs, Living/Dining Room, Main Level Primary, Multiple Closets, Recessed Lighting, Split Bedrooms, Shower Only, Separate Shower, Track Lighting, Tub Shower, Vanity, Walk-In Closet(s), Custom Cabinets, Granite Counters, Storage
- Flooring: Ceramic Tile, Tile
- Attic: None
- Has fireplace: Yes
- Fireplace features: Living Room, Other, See Remarks
Interior area
- Total interior livable area: 905 sqft
Property
Parking
- Total spaces: 2
- Parking features: Driveway Level
- Carport spaces: 2
- Has uncovered spaces: Yes
Accessibility
- Accessibility features: Level Lot
Features
- Levels: One
- Stories: 1
- Patio & porch: Covered, Patio, Porch
- Exterior features: Covered Patio, Dock, Porch, Rain Gutters
- Pool features: Community, Fenced, Outdoor Pool
- Spa features: None
- Fencing: Perimeter,Partial,Privacy
- Has view: Yes
- View description: Lake, Pool
- Has water view: Yes
- Water view: Lake
- Waterfront features: Boat Dock/Slip, Boat Ramp/Lift Access, Dock Access, Water Access
- Body of water: Lake McQueeney
Lot
- Size: 2.00 Acres
Details
- Parcel number: 45664
Construction
Type & style
- Home type: Condo
- Architectural style: Traditional
- Property subtype: Condominium
Materials
- Masonry, Stone Veneer, Vinyl Siding
- Foundation: Slab
- Roof: Metal
Condition
- Resale
- Year built: 1972
Utilities & green energy
- Sewer: Septic Tank
- Water: Not Connected (at lot), Community/Coop
- Utilities for property: Electricity Available, Phone Available, Water Available
Community & neighborhood
Security
- Security features: Gated Community, Fire Alarm, Smoke Detector(s)
Community
- Community features: Boat Facilities, Dock, Fishing, Pier, Park, Storage Facilities, Community Pool, Gated
Location
- Region: Mc Queeney
- Subdivision: The Waterfront
HOA & financial
HOA
- Has HOA: Yes
- HOA fee: $280 monthly
- Association name: Water Condominiums Association
Other
Other facts
- Listing agreement: Exclusive Right To Sell
- Listing terms: Cash,Conventional,FHA,VA Loan
- Road surface type: Paved
Price history
| Date | Event | Price |
|---|---|---|
| 7/29/2025 | Sold | -- |
Source: | ||
| 7/21/2025 | Pending sale | $424,900$470/sqft |
Source: | ||
| 7/16/2025 | Contingent | $424,900$470/sqft |
Source: | ||
| 5/30/2025 | Listed for sale | $424,900$470/sqft |
Source: | ||
Public tax history
Tax history is unavailable.
Neighborhood: 78123
Nearby schools
GreatSchools rating
- 5/10Mcqueeney Elementary SchoolGrades: K-5Distance: 1.1 mi
- 3/10Briesemeister Middle SchoolGrades: 6-8Distance: 4 mi
- 3/10Seguin High SchoolGrades: 9-12Distance: 6.3 mi
Schools provided by the listing agent
- Elementary: Rodriguez Elementary
- Middle: A.J. Briesemeister Middle School
- High: Seguin High School
- District: Seguin ISD
Source: Central Texas MLS. This data may not be complete. We recommend contacting the local school district to confirm school assignments for this home.
Get a cash offer in 3 minutes
Find out how much your home could sell for in as little as 3 minutes with a no-obligation cash offer.
Estimated market value$395,000
Get a cash offer in 3 minutes
Find out how much your home could sell for in as little as 3 minutes with a no-obligation cash offer.
Estimated market value
$395,000



