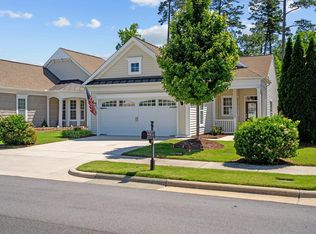Sold for $565,000 on 11/14/24
$565,000
551 Tomkins Loop, Cary, NC 27519
3beds
1,566sqft
Single Family Residence, Residential
Built in 2009
5,227.2 Square Feet Lot
$586,000 Zestimate®
$361/sqft
$2,262 Estimated rent
Home value
$586,000
$545,000 - $627,000
$2,262/mo
Zestimate® history
Loading...
Owner options
Explore your selling options
What's special
You have been waiting patiently! Welcome Home to this meticulously maintained gorgeous lot in desirable & established CAROLINA PRESERVE at Amberly with LUXURY ONE-LEVEL living in a premier 55+ active lifestyle neighborhood *Built for low-maintenance, comfort, relaxation & open living with just the right amount of space! *Chef's open kitchen offers S/S appliances, smooth cook-top, tons of counter space, pantry, breakfast area & much more *Spacious living room & dining room with hardwood floors & the 3rd BR makes for a great HOME OFFICE/den/flex space for any other needs or hobbies *Primary suite boasts a large WIC, dbl vanity & EZ access walk-in shower *2nd BR & full bathroom for any additional needs or guests *Did I mention the very cozy SUNROOM overlooking the level backyard & wooded views? *Come live the RESORT lifestyle you've been waiting for with some of the areas best amenities including indoor & outdoor pools, tennis, pickleball, fitness, clubhouse activities & not to mention some the most popular restaurants nearby *Multiple grocery options, shops & downtown areas all close by *LOW Chatham county taxes & so many local & beach/mountain/lake destinations within a couple of hours drive!
Zillow last checked: 8 hours ago
Listing updated: February 18, 2025 at 06:36am
Listed by:
Chad Lloyd 919-606-8511,
Long & Foster Real Estate INC
Bought with:
Rachel Elizabeth Weatherspoon, 329813
Real Broker, LLC
Source: Doorify MLS,MLS#: 10058340
Facts & features
Interior
Bedrooms & bathrooms
- Bedrooms: 3
- Bathrooms: 2
- Full bathrooms: 2
Heating
- Central, Forced Air, Natural Gas
Cooling
- Ceiling Fan(s), Central Air
Appliances
- Included: Dishwasher, Electric Range, ENERGY STAR Qualified Appliances, Gas Water Heater, Microwave, Refrigerator, Stainless Steel Appliance(s), Washer/Dryer
- Laundry: Laundry Closet, Main Level
Features
- Breakfast Bar, Ceiling Fan(s), Double Vanity, Eat-in Kitchen, Entrance Foyer, Granite Counters, High Ceilings, High Speed Internet, Living/Dining Room Combination, Open Floorplan, Pantry, Recessed Lighting, Smooth Ceilings, Walk-In Closet(s), Walk-In Shower
- Flooring: Carpet, Hardwood, Tile
- Doors: Sliding Doors, Storm Door(s)
- Windows: Bay Window(s), Blinds, Insulated Windows
- Has fireplace: No
- Common walls with other units/homes: No Common Walls
Interior area
- Total structure area: 1,566
- Total interior livable area: 1,566 sqft
- Finished area above ground: 1,566
- Finished area below ground: 0
Property
Parking
- Total spaces: 4
- Parking features: Additional Parking, Attached, Concrete, Driveway, Garage, Garage Door Opener, On Street, Parking Pad
- Attached garage spaces: 2
- Uncovered spaces: 2
Accessibility
- Accessibility features: Accessible Bedroom, Accessible Central Living Area, Accessible Closets, Level Flooring
Features
- Levels: One
- Stories: 1
- Patio & porch: Covered, Front Porch
- Exterior features: Rain Gutters
- Pool features: Community
- Has view: Yes
- View description: Trees/Woods
Lot
- Size: 5,227 sqft
- Features: Back Yard, Cleared, Cul-De-Sac, Few Trees, Landscaped, Views
Details
- Parcel number: 0087723
- Zoning: Pddmajor
- Special conditions: Standard
Construction
Type & style
- Home type: SingleFamily
- Architectural style: Ranch, Transitional
- Property subtype: Single Family Residence, Residential
Materials
- Brick Veneer, Vinyl Siding
- Foundation: Slab
- Roof: Metal, Shingle
Condition
- New construction: No
- Year built: 2009
Utilities & green energy
- Sewer: Public Sewer
- Water: Public
- Utilities for property: Cable Connected, Electricity Connected, Natural Gas Connected, Phone Connected, Sewer Connected, Water Connected
Community & neighborhood
Community
- Community features: Clubhouse, Fitness Center, Lake, Pool, Sidewalks, Street Lights, Tennis Court(s)
Senior living
- Senior community: Yes
Location
- Region: Cary
- Subdivision: Carolina Preserve
HOA & financial
HOA
- Has HOA: Yes
- HOA fee: $300 monthly
- Amenities included: Clubhouse, Fitness Center, Indoor Pool, Landscaping, Maintenance Grounds, Parking, Pool, Recreation Facilities, Sport Court, Tennis Court(s)
- Services included: Storm Water Maintenance
Price history
| Date | Event | Price |
|---|---|---|
| 11/14/2024 | Sold | $565,000$361/sqft |
Source: | ||
| 10/21/2024 | Pending sale | $565,000$361/sqft |
Source: | ||
| 10/15/2024 | Listed for sale | $565,000$361/sqft |
Source: | ||
Public tax history
| Year | Property taxes | Tax assessment |
|---|---|---|
| 2024 | $3,746 +1.9% | $356,796 |
| 2023 | $3,675 +2% | $356,796 |
| 2022 | $3,604 | $356,796 |
Find assessor info on the county website
Neighborhood: Amberly
Nearby schools
GreatSchools rating
- 9/10North Chatham ElementaryGrades: PK-5Distance: 7.1 mi
- 4/10Margaret B. Pollard Middle SchoolGrades: 6-8Distance: 11.4 mi
- 8/10Northwood HighGrades: 9-12Distance: 15.7 mi
Schools provided by the listing agent
- Elementary: Chatham - N Chatham
- Middle: Chatham - Margaret B Pollard
- High: Chatham - Seaforth
Source: Doorify MLS. This data may not be complete. We recommend contacting the local school district to confirm school assignments for this home.
Get a cash offer in 3 minutes
Find out how much your home could sell for in as little as 3 minutes with a no-obligation cash offer.
Estimated market value
$586,000
Get a cash offer in 3 minutes
Find out how much your home could sell for in as little as 3 minutes with a no-obligation cash offer.
Estimated market value
$586,000
