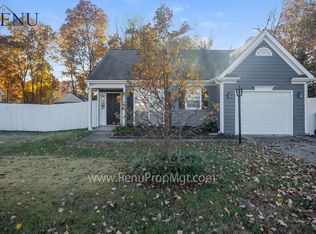This charming 4 bedroom, 2 bathroom home is move in ready & has SO much potential for updates. The attached garage has been converted to a spacious 4th bedroom, which features its own entry/exit from the house. Tax records to reflect 4th bedroom and updated square footage in January 2020. Master bedroom features a walk in closet & full bathroom with a garden tub and shower. The gas fireplace in great room/living room & newly replaced Rheem HVAC will be perfect for the upcoming colder months. Cute rustic barn door addition separates the living room from the laundry room and 4th bedroom. Located right off highway 49 and just 1/2 a mile from Central Cabarrus High School. Shoot up highway 49 to go shopping in downtown Harrisburg. Jump on I-485 or I-85 & you'll be in Kannapolis, Concord Mills, or Charlotte in no time! Enjoy your privacy while hanging out under the covered back porch or sitting by the fire pit in the large, fenced in back yard. Schedule your showing today! It wont last long!
This property is off market, which means it's not currently listed for sale or rent on Zillow. This may be different from what's available on other websites or public sources.
