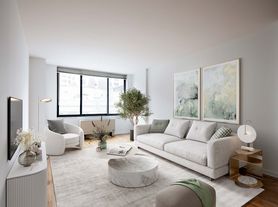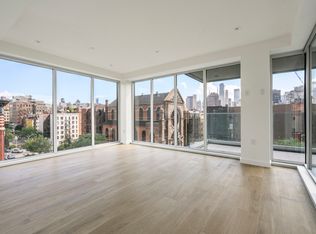Discover the embodiment of modern elegance at 551 West 21st Street, residence 6B, in the vibrant neighborhood of West Chelsea. This grand 2425 square foot, two bedroom/2.5 bath home with a large windowed den (convertible third bedroom) offers an unparalleled living experience with its sophisticated features, breathtaking river views, and exceptional building amenities.
The expansive corner living room, with its oversized windows, fill the space with bright natural light and offer breathtaking views from the southern and western exposures. The eat-in Molteni kitchen is a chef's dream featuring integrated appliances, top-of-the-line craftsmanship, with beveled Blanco de Macael marble countertops and natural oak cabinetry.
Unit 6B boasts two spacious bedrooms and a den (convertible to a third bedroom), and two and a half luxurious bathrooms. Indulge in the primary ensuite bath that includes separate shower and tub, separate vanities, and an impressive dressing area.
551 W 21st Street is a condominium exquisitely crafted by Foster + Partners Architects, providing an elevated residential experience with a discreet porte cochere: 24-hr doorman, concierge, porter and valet services. A resident manager, resident's lounge, playroom, state-of-the-art fitness center, yoga room and spa complete the building's services.
551 West 21st Street is steps away from the Hudson River, and offers immediate access to Hudson River Park, the High Line, Chelsea Piers, Chelsea Market, the Whitney Museum, art galleries, fine shops & restaurants, and the A/C/E, L and 1 trains.
Pets will be considered on a case by case basis.
Payment of the first month's rent and one month security deposit are required with signed leases.
Application fees due with submission of building lease application:
$2,500 transaction fee
$700 processing fee
$100 background check fee (per applicant)
$75 credit check fee (per applicant)
$2,000 pet fee (nonrefundable)
Apartment for rent
$29,000/mo
551 W 21st St APT 6B, New York, NY 10011
2beds
2,425sqft
Price may not include required fees and charges.
Apartment
Available Mon Dec 1 2025
-- Pets
Central air
In unit laundry
-- Parking
-- Heating
What's special
Oversized windowsSpacious bedroomsNatural oak cabinetrySeparate vanitiesPrimary ensuite bathLuxurious bathroomsSeparate shower and tub
- 2 days |
- -- |
- -- |
Travel times
Zillow can help you save for your dream home
With a 6% savings match, a first-time homebuyer savings account is designed to help you reach your down payment goals faster.
Offer exclusive to Foyer+; Terms apply. Details on landing page.
Facts & features
Interior
Bedrooms & bathrooms
- Bedrooms: 2
- Bathrooms: 3
- Full bathrooms: 2
- 1/2 bathrooms: 1
Cooling
- Central Air
Appliances
- Included: Dishwasher, Dryer, Washer
- Laundry: In Unit, Shared
Features
- Elevator, View
- Flooring: Hardwood
Interior area
- Total interior livable area: 2,425 sqft
Property
Parking
- Details: Contact manager
Features
- Exterior features: , Bicycle storage, Broker Exclusive, Childrens Playroom, Concierge, Fios Available, Live In Super, Nyc Evacuation 1, Package Receiving, Parking, Recreation Facilities, View Type: Skyline View, Waterview
Details
- Parcel number: 006931118
Construction
Type & style
- Home type: Apartment
- Property subtype: Apartment
Community & HOA
Community
- Features: Fitness Center, Gated
HOA
- Amenities included: Fitness Center
Location
- Region: New York
Financial & listing details
- Lease term: Contact For Details
Price history
| Date | Event | Price |
|---|---|---|
| 10/23/2025 | Listed for rent | $29,000+52.6%$12/sqft |
Source: Zillow Rentals | ||
| 3/14/2022 | Listing removed | -- |
Source: Zillow Rental Network_1 | ||
| 3/9/2022 | Listed for rent | $19,000$8/sqft |
Source: Zillow Rental Network_1 | ||
| 2/25/2022 | Listing removed | -- |
Source: Zillow Rental Network_1 | ||
| 2/21/2022 | Listed for rent | $19,000+26.7%$8/sqft |
Source: Zillow Rental Network_1 | ||

