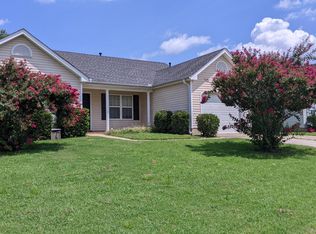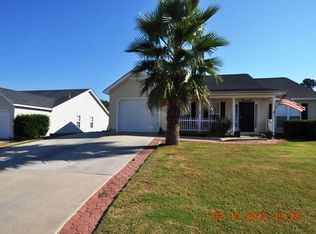Sold for $235,000 on 06/14/24
$235,000
551 WENDOVER Way, Grovetown, GA 30813
3beds
1,338sqft
Single Family Residence
Built in 2003
8,712 Square Feet Lot
$245,800 Zestimate®
$176/sqft
$1,671 Estimated rent
Home value
$245,800
$229,000 - $263,000
$1,671/mo
Zestimate® history
Loading...
Owner options
Explore your selling options
What's special
Welcome to this updated and charming one level cottage style home with 3 bedrooms, 2 full baths in popular Columbia County! Lewiston Elementary, Evans Middle and Evans High. Newer Hard surface flooring throughout. NO CARPET!! Front Glass storm door leads to foyer. Great room with corner fireplace with gas logs and vaulted ceiling. Smooth scraped and recently painted ceilings throughout. Large Eat in kitchen with lots of cabinets and pantry. Water filtering system added under kitchen sink. Home has brand new neutral paint throughout for a fresh light and bright feel! Lots of windows throughout for natural light with blinds. Master bedroom with Trey ceiling. Architectural shingle roof installed 2016. HVAC recently serviced and in good working order. Stainless Dishwasher and refrigerator replaced 2022. Gutters across back added 2022. Both bathrooms updated. Privacy fenced yard. Single car garage with automatic opener. Timer control sprinkler. Amherst subdivision has a park for the whole family to include covered picnic tables, swings, a grill for cook outs and grassy area for the kids to play!
Zillow last checked: 8 hours ago
Listing updated: December 29, 2024 at 01:23am
Listed by:
Cathie Richards 706-339-1111,
RE/MAX Reinvented
Bought with:
Cathie Richards, 165952
RE/MAX Reinvented
Source: Hive MLS,MLS#: 528752
Facts & features
Interior
Bedrooms & bathrooms
- Bedrooms: 3
- Bathrooms: 2
- Full bathrooms: 2
Primary bedroom
- Level: Main
- Dimensions: 15 x 13
Bedroom 2
- Level: Main
- Dimensions: 10 x 9
Bedroom 3
- Level: Main
- Dimensions: 10 x 11
Dining room
- Level: Main
- Dimensions: 11 x 13
Great room
- Level: Main
- Dimensions: 22 x 13
Kitchen
- Level: Main
- Dimensions: 11 x 13
Heating
- Electric, Natural Gas
Cooling
- Central Air, Single System
Appliances
- Included: Dishwasher, Disposal, Electric Range, Gas Water Heater, Refrigerator
Features
- Blinds, Cable Available, Eat-in Kitchen, Entrance Foyer, Pantry, Recently Painted, Smoke Detector(s), Walk-In Closet(s), Washer Hookup, Electric Dryer Hookup
- Flooring: Hardwood
- Attic: Pull Down Stairs
- Number of fireplaces: 1
- Fireplace features: Gas Log, Great Room
Interior area
- Total structure area: 1,338
- Total interior livable area: 1,338 sqft
Property
Parking
- Total spaces: 1
- Parking features: Attached, Garage
- Garage spaces: 1
Features
- Levels: One
- Patio & porch: Patio
- Exterior features: Insulated Doors, Insulated Windows
Lot
- Size: 8,712 sqft
- Dimensions: 59 x 139
- Features: Landscaped, Sprinklers In Front, Sprinklers In Rear
Details
- Parcel number: 067 333
Construction
Type & style
- Home type: SingleFamily
- Architectural style: Ranch
- Property subtype: Single Family Residence
Materials
- Vinyl Siding
- Foundation: Slab
- Roof: Composition
Condition
- New construction: No
- Year built: 2003
Utilities & green energy
- Sewer: Public Sewer
- Water: Public
Community & neighborhood
Community
- Community features: Park, Playground, Street Lights
Location
- Region: Grovetown
- Subdivision: Amherst (CO)
HOA & financial
HOA
- Has HOA: Yes
- HOA fee: $120 monthly
Other
Other facts
- Listing agreement: Exclusive Right To Sell
- Listing terms: VA Loan,Cash,Conventional,FHA
Price history
| Date | Event | Price |
|---|---|---|
| 6/14/2024 | Sold | $235,000$176/sqft |
Source: | ||
| 5/9/2024 | Pending sale | $235,000$176/sqft |
Source: | ||
| 5/6/2024 | Listed for sale | $235,000+10.8%$176/sqft |
Source: | ||
| 8/23/2022 | Sold | $212,000+3.5%$158/sqft |
Source: | ||
| 7/22/2022 | Pending sale | $204,900$153/sqft |
Source: | ||
Public tax history
| Year | Property taxes | Tax assessment |
|---|---|---|
| 2024 | $2,335 +5.3% | $227,767 +7.4% |
| 2023 | $2,217 +18% | $212,000 +21% |
| 2022 | $1,880 +7.9% | $175,187 +13.2% |
Find assessor info on the county website
Neighborhood: 30813
Nearby schools
GreatSchools rating
- 8/10Lewiston Elementary SchoolGrades: PK-5Distance: 1.5 mi
- 7/10Evans Middle SchoolGrades: 6-8Distance: 1.8 mi
- 8/10Evans High SchoolGrades: 9-12Distance: 1.9 mi
Schools provided by the listing agent
- Elementary: Lewiston Elementary
- Middle: Evans
- High: Evans
Source: Hive MLS. This data may not be complete. We recommend contacting the local school district to confirm school assignments for this home.

Get pre-qualified for a loan
At Zillow Home Loans, we can pre-qualify you in as little as 5 minutes with no impact to your credit score.An equal housing lender. NMLS #10287.
Sell for more on Zillow
Get a free Zillow Showcase℠ listing and you could sell for .
$245,800
2% more+ $4,916
With Zillow Showcase(estimated)
$250,716
