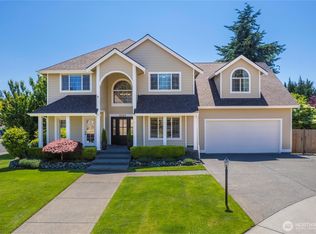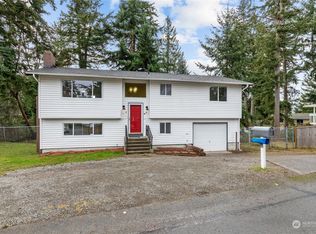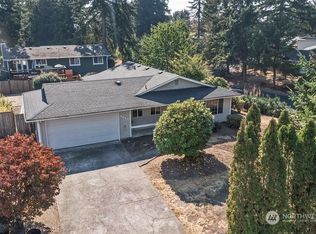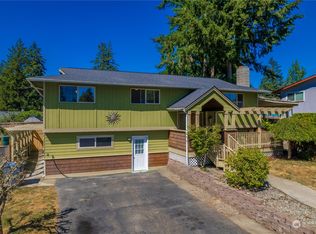Sold
Listed by:
Ryan Waterman,
Windermere Prof Partners
Bought with: Coldwell Banker Bain
$500,000
5510 83rd Avenue W, University Place, WA 98467
3beds
1,312sqft
Single Family Residence
Built in 1971
8,158.79 Square Feet Lot
$497,100 Zestimate®
$381/sqft
$2,530 Estimated rent
Home value
$497,100
$467,000 - $532,000
$2,530/mo
Zestimate® history
Loading...
Owner options
Explore your selling options
What's special
Charming and well-maintained 3BD/1BA rambler in highly sought-after University Place and UP School District. Located in a quiet neighborhood, this turnkey home features a stylish kitchen with custom cabinets, granite countertops, tile backsplash, new vinyl flooring and newer stainless steel appliances. Updated bathroom with subway tile shower surround and new vinyl flooring. Formal dining room offers generous natural light opening into inviting living room. New carpet in bedrooms (2025), and major system upgrades including newer hot water heater, sewer line (2017), PEX plumbing throughout (2024), water main replaced (2024) and new garage door (2025). Enjoy a spacious, peaceful backyard with patio, perfect for relaxing or entertaining!
Zillow last checked: 8 hours ago
Listing updated: October 13, 2025 at 04:03am
Listed by:
Ryan Waterman,
Windermere Prof Partners
Bought with:
Tamara Turnley, 88361
Coldwell Banker Bain
Source: NWMLS,MLS#: 2373094
Facts & features
Interior
Bedrooms & bathrooms
- Bedrooms: 3
- Bathrooms: 1
- Full bathrooms: 1
- Main level bathrooms: 1
- Main level bedrooms: 3
Primary bedroom
- Level: Main
Bedroom
- Level: Main
Bedroom
- Level: Main
Bathroom full
- Level: Main
Dining room
- Level: Main
Entry hall
- Level: Main
Kitchen with eating space
- Level: Main
Living room
- Level: Main
Utility room
- Level: Main
Heating
- Baseboard, Wall Unit(s), Electric
Cooling
- None
Appliances
- Included: Dishwasher(s), Dryer(s), Microwave(s), Refrigerator(s), Stove(s)/Range(s), Washer(s)
Features
- Dining Room
- Flooring: Vinyl, Vinyl Plank, Carpet
- Windows: Double Pane/Storm Window, Skylight(s)
- Basement: None
- Has fireplace: No
Interior area
- Total structure area: 1,312
- Total interior livable area: 1,312 sqft
Property
Parking
- Total spaces: 1
- Parking features: Driveway, Attached Garage, Off Street
- Attached garage spaces: 1
Features
- Levels: One
- Stories: 1
- Entry location: Main
- Patio & porch: Double Pane/Storm Window, Dining Room, Skylight(s), Vaulted Ceiling(s)
- Has view: Yes
- View description: Territorial
Lot
- Size: 8,158 sqft
- Features: Cul-De-Sac, Dead End Street, Paved, Cable TV, Fenced-Partially, High Speed Internet, Patio
- Topography: Level,Partial Slope
- Residential vegetation: Garden Space
Details
- Parcel number: 2102000331
- Special conditions: Standard
Construction
Type & style
- Home type: SingleFamily
- Property subtype: Single Family Residence
Materials
- Wood Siding, Wood Products
- Foundation: Slab
- Roof: Composition
Condition
- Year built: 1971
Utilities & green energy
- Sewer: Sewer Connected
- Water: Public
Community & neighborhood
Location
- Region: University Place
- Subdivision: University Place
HOA & financial
HOA
- HOA fee: $309 annually
Other
Other facts
- Listing terms: Cash Out,Conventional,FHA,VA Loan
- Cumulative days on market: 89 days
Price history
| Date | Event | Price |
|---|---|---|
| 9/12/2025 | Sold | $500,000+2%$381/sqft |
Source: | ||
| 8/11/2025 | Pending sale | $490,000$373/sqft |
Source: | ||
| 8/3/2025 | Price change | $490,000-2%$373/sqft |
Source: | ||
| 7/17/2025 | Price change | $500,000-4.8%$381/sqft |
Source: | ||
| 5/28/2025 | Price change | $525,000-1.9%$400/sqft |
Source: | ||
Public tax history
| Year | Property taxes | Tax assessment |
|---|---|---|
| 2024 | $5,500 +8.6% | $474,000 +12.6% |
| 2023 | $5,064 -3.5% | $420,800 -9.1% |
| 2022 | $5,250 +6.1% | $462,900 +19.2% |
Find assessor info on the county website
Neighborhood: 98467
Nearby schools
GreatSchools rating
- 7/10Drum Intermediate SchoolGrades: 5-7Distance: 0.5 mi
- 9/10Curtis Senior High SchoolGrades: 10-12Distance: 1.2 mi
- 7/10Sunset Primary SchoolGrades: PK-4Distance: 1 mi

Get pre-qualified for a loan
At Zillow Home Loans, we can pre-qualify you in as little as 5 minutes with no impact to your credit score.An equal housing lender. NMLS #10287.
Sell for more on Zillow
Get a free Zillow Showcase℠ listing and you could sell for .
$497,100
2% more+ $9,942
With Zillow Showcase(estimated)
$507,042


