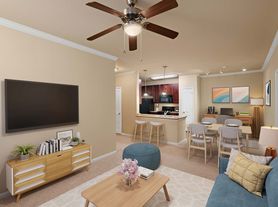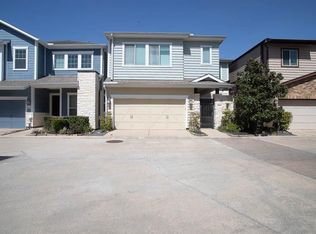Recent carpets complement the great layout of this home, featuring hardwood floors, numerous upgrades, and spacious rooms with high ceilings. Enjoy built-ins, a game room, stainless steel appliances, an island kitchen, breakfast room, wooden blinds, and crown molding. Abundant natural light fills the interior, while the private backyard offers a shaded retreat. Located near trails and its private exit for outdoor activities, this property in Lakes On Eldridge provides resort-like amenities including tennis courts, Pickleball court, a fitness center, clubhouse, beach volleyball court, and walking paths. With quick access to B8 and the Energy Corridor, this gated community with 24-hour security offers a great rental opportunity.
Copyright notice - Data provided by HAR.com 2022 - All information provided should be independently verified.
House for rent
$3,700/mo
5510 Cherry Creek Bend Ct, Houston, TX 77041
4beds
3,419sqft
Price may not include required fees and charges.
Singlefamily
Available now
-- Pets
Electric, ceiling fan
Common area laundry
3 Parking spaces parking
Natural gas, fireplace
What's special
Private backyardNumerous upgradesHardwood floorsAbundant natural lightStainless steel appliancesShaded retreatWooden blinds
- 64 days |
- -- |
- -- |
Travel times
Looking to buy when your lease ends?
Consider a first-time homebuyer savings account designed to grow your down payment with up to a 6% match & 3.83% APY.
Facts & features
Interior
Bedrooms & bathrooms
- Bedrooms: 4
- Bathrooms: 4
- Full bathrooms: 3
- 1/2 bathrooms: 1
Rooms
- Room types: Breakfast Nook, Family Room, Office
Heating
- Natural Gas, Fireplace
Cooling
- Electric, Ceiling Fan
Appliances
- Included: Dishwasher, Disposal, Dryer, Microwave, Oven, Refrigerator, Stove, Washer
- Laundry: Common Area, Electric Dryer Hookup, Gas Dryer Hookup, In Unit, Washer Hookup
Features
- All Bedrooms Up, Ceiling Fan(s), En-Suite Bath, High Ceilings, Primary Bed - 1st Floor, Walk-In Closet(s)
- Flooring: Carpet, Tile
- Has fireplace: Yes
Interior area
- Total interior livable area: 3,419 sqft
Property
Parking
- Total spaces: 3
- Parking features: Covered
- Details: Contact manager
Features
- Stories: 2
- Exterior features: 1 Living Area, All Bedrooms Up, Architecture Style: Traditional, Clubhouse, Common Area, Corner Lot, Cul-De-Sac, Detached, ENERGY STAR Qualified Appliances, Electric Dryer Hookup, Electric Gate, En-Suite Bath, Formal Dining, Gameroom Up, Garage Door Opener, Gas Dryer Hookup, Gas Log, Greenbelt, Heating: Gas, High Ceilings, Jogging Track, Living Area - 1st Floor, Lot Features: Corner Lot, Cul-De-Sac, Greenbelt, Subdivided, Oversized, Primary Bed - 1st Floor, Private, Secured, Sprinkler System, Subdivided, Tennis Court(s), Utility Room, Walk-In Closet(s), Washer Hookup
- Has spa: Yes
- Spa features: Hottub Spa
Details
- Parcel number: 1182790020042
Construction
Type & style
- Home type: SingleFamily
- Property subtype: SingleFamily
Condition
- Year built: 1996
Community & HOA
Community
- Features: Clubhouse, Tennis Court(s)
HOA
- Amenities included: Tennis Court(s)
Location
- Region: Houston
Financial & listing details
- Lease term: Long Term,12 Months
Price history
| Date | Event | Price |
|---|---|---|
| 8/5/2025 | Listed for rent | $3,700+19.4%$1/sqft |
Source: | ||
| 8/16/2023 | Listing removed | -- |
Source: | ||
| 7/26/2023 | Listed for rent | $3,100-13.9%$1/sqft |
Source: | ||
| 7/17/2023 | Listing removed | -- |
Source: | ||
| 6/1/2023 | Price change | $3,600-10%$1/sqft |
Source: | ||

