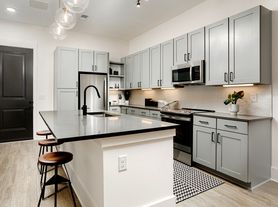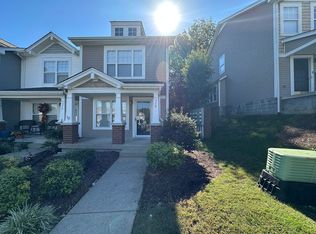Renovated 2 Bed. A Community Pool
Newly Renovated, Awesome floor plan with all new flooring, with an all-New Kitchen and New Baths too. Check out the Most Excellent Super-Sized Shower in Master Suite! Stay cool out back with the Shade Trees covering your Fenced in Back Patio, Sliding Glass Doors Open from The Eat in Kitchen area to your morning coffee with the birds singing by your back patio. Large Living Room/Den. The Half Bath down in Hallway between Kitchen and Living room. Spacious Bedrooms with lots of closets. Laundry with Washer & Dryer tucked away behind the kitchen area. Fenced in Patio Area has an outside storage closet. Updated tile floors in kitchen & baths. New vanities and carpet, Two assigned parking spaces out front. Plus, a Community Pool! New Handrail has been installed on stairs after photos. Pet Considered Small Dog Only. Sorry, No Cats...All Our Homes have a Home Assistance Concierge Service at $12.99 monthly-Included in Rent amount Posted. This Service adds a new level of convenience and comfort to your life. The Home Assistance is your 24/7/365 connection to assist you with things needed to help with your home that includes tenant benefits to make your life easier when you stay with us! You Are Going To Love It Here! Please verify Any/ all information deemed important.
Townhouse for rent
$1,499/mo
5510 Country Dr APT 12, Nashville, TN 37211
2beds
1,218sqft
Price may not include required fees and charges.
Townhouse
Available now
No pets
Central air, ceiling fan
In unit laundry
Off street parking
Forced air
What's special
Shade treesNew kitchenOutside storage closetSpacious bedroomsNew bathsFenced in back patioAll new flooring
- 5 days |
- -- |
- -- |
Travel times
Zillow can help you save for your dream home
With a 6% savings match, a first-time homebuyer savings account is designed to help you reach your down payment goals faster.
Offer exclusive to Foyer+; Terms apply. Details on landing page.
Facts & features
Interior
Bedrooms & bathrooms
- Bedrooms: 2
- Bathrooms: 2
- Full bathrooms: 1
- 1/2 bathrooms: 1
Heating
- Forced Air
Cooling
- Central Air, Ceiling Fan
Appliances
- Included: Dishwasher, Dryer, Range Oven, Refrigerator, Washer
- Laundry: In Unit
Features
- Ceiling Fan(s)
- Flooring: Carpet
Interior area
- Total interior livable area: 1,218 sqft
Property
Parking
- Parking features: Off Street
- Details: Contact manager
Features
- Patio & porch: Patio
- Exterior features: Heating system: ForcedAir
Details
- Parcel number: 162090A01200CO
Construction
Type & style
- Home type: Townhouse
- Property subtype: Townhouse
Building
Management
- Pets allowed: No
Community & HOA
Location
- Region: Nashville
Financial & listing details
- Lease term: 1 Year
Price history
| Date | Event | Price |
|---|---|---|
| 10/15/2025 | Listed for rent | $1,499$1/sqft |
Source: Zillow Rentals | ||
| 9/12/2024 | Listing removed | $1,499$1/sqft |
Source: Zillow Rentals | ||
| 9/5/2024 | Price change | $1,499-2%$1/sqft |
Source: Zillow Rentals | ||
| 8/17/2024 | Listed for rent | $1,529+33%$1/sqft |
Source: Zillow Rentals | ||
| 10/5/2017 | Listing removed | $1,150$1/sqft |
Source: Oxford Property Management | ||
Neighborhood: Hickory Valley Condos
There are 3 available units in this apartment building

