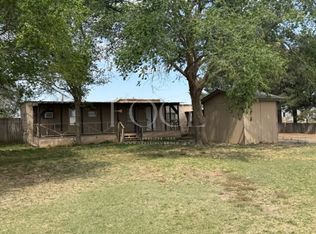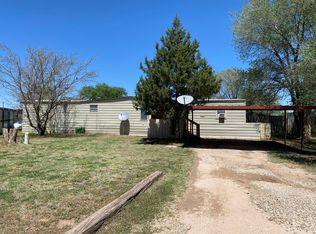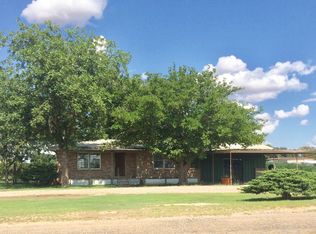Sold on 10/17/25
Price Unknown
5510 E C #R6540, Lubbock, TX 79403
4beds
3,139sqft
Single Family Residence, Residential
Built in 2021
0.65 Acres Lot
$316,000 Zestimate®
$--/sqft
$-- Estimated rent
Home value
$316,000
$300,000 - $335,000
Not available
Zestimate® history
Loading...
Owner options
Explore your selling options
What's special
Beautiful & Unique 3,139 Sq Ft Home on 0.64 Acres
This stunning 4-bedroom, 2-bath home offers generous living space and exceptionally spacious bedrooms and kitchen that truly set it apart. Nestled on a 0.64-acre lot, the property features an ample carport accommodating up to 4 vehicles and a beautiful outdoor kitchen complete with a traditional bread oven — perfect for entertaining or enjoying serene evenings at home.
Did a mention a storage building, electric gate and metal roof?
Zillow last checked: 8 hours ago
Listing updated: October 17, 2025 at 04:44pm
Listed by:
Laura Luna TREC #0728524 806-329-8407,
Lubbock Select Realty
Bought with:
Alicia Torres, TREC #0784487
eXp Realty LLC
Source: LBMLS,MLS#: 202554691
Facts & features
Interior
Bedrooms & bathrooms
- Bedrooms: 4
- Bathrooms: 2
- Full bathrooms: 2
Primary bedroom
- Features: Ceramic Tile Flooring
- Level: First
- Area: 396.48 Square Feet
- Dimensions: 23.60 x 16.80
Bedroom 1
- Features: Ceramic Tile Flooring
- Level: First
- Area: 223.44 Square Feet
- Dimensions: 16.80 x 13.30
Bedroom 2
- Features: Ceramic Tile Flooring
- Level: First
- Area: 220.78 Square Feet
- Dimensions: 16.60 x 13.30
Bedroom 3
- Features: Ceramic Tile Flooring
- Level: First
- Area: 204.4 Square Feet
- Dimensions: 14.60 x 14.00
Primary bathroom
- Features: Ceramic Tile Flooring
- Level: First
- Area: 110.24 Square Feet
- Dimensions: 10.60 x 10.40
Bathroom
- Features: Ceramic Tile Flooring
- Level: First
- Area: 59.74 Square Feet
- Dimensions: 10.30 x 5.80
Dining room
- Features: Ceramic Tile Flooring
- Level: First
- Area: 228 Square Feet
- Dimensions: 19.00 x 12.00
Family room
- Features: Ceramic Tile Flooring
- Level: First
- Area: 477.48 Square Feet
- Dimensions: 17.30 x 27.60
Kitchen
- Features: Ceramic Tile Flooring
- Level: First
- Area: 91.08 Square Feet
- Dimensions: 10.12 x 9.00
Laundry
- Features: Ceramic Tile Flooring
- Level: First
- Area: 75.6 Square Feet
- Dimensions: 7.20 x 10.50
Heating
- Central, Electric
Cooling
- Ceiling Fan(s), Central Air
Appliances
- Included: Dishwasher, Electric Range, Refrigerator
- Laundry: Electric Dryer Hookup, Laundry Room, Washer Hookup
Features
- Ceiling Fan(s), Crown Molding, Double Vanity, Granite Counters, High Ceilings, His and Hers Closets, Kitchen Island, Open Floorplan, Pantry, Storage
- Flooring: Ceramic Tile
- Windows: Blinds, Double Pane Windows
- Has basement: No
- Number of fireplaces: 1
- Fireplace features: Family Room, Masonry, Wood Burning
Interior area
- Total structure area: 3,139
- Total interior livable area: 3,139 sqft
- Finished area above ground: 3,139
- Finished area below ground: 0
Property
Parking
- Total spaces: 3
- Parking features: Attached Carport, Carport, Concrete, Driveway, Gated
- Carport spaces: 3
- Has uncovered spaces: Yes
Features
- Patio & porch: Covered, Patio, Side Porch
- Exterior features: Built-in Barbecue, Fire Pit, Outdoor Grill, Outdoor Kitchen, Private Entrance, Private Yard, Storage
- Fencing: Back Yard,Gate,Privacy
Lot
- Size: 0.65 Acres
- Features: Back Yard, City Lot, Front Yard
Details
- Additional structures: Storage
- Parcel number: R315178
- Zoning description: Single Family
- Other equipment: DC Well Pump
Construction
Type & style
- Home type: SingleFamily
- Architectural style: Traditional
- Property subtype: Single Family Residence, Residential
Materials
- Brick, Frame, Low VOC Insulation, Masonite, Stone
- Foundation: Slab
- Roof: Metal
Condition
- New construction: No
- Year built: 2021
Utilities & green energy
- Sewer: Septic Tank
- Water: Well
- Utilities for property: Cable Available, Electricity Available, Electricity Connected, Phone Available, Sewer Connected, Water Connected
Community & neighborhood
Security
- Security features: Carbon Monoxide Detector(s), Security Fence, Security Gate, Smoke Detector(s)
Location
- Region: Lubbock
Other
Other facts
- Listing terms: Cash,Conventional,FHA,VA Loan
- Road surface type: Gravel
Price history
| Date | Event | Price |
|---|---|---|
| 10/17/2025 | Sold | -- |
Source: | ||
| 9/4/2025 | Pending sale | $350,000$112/sqft |
Source: | ||
| 5/15/2025 | Listed for sale | $350,000$112/sqft |
Source: | ||
Public tax history
Tax history is unavailable.
Neighborhood: 79403
Nearby schools
GreatSchools rating
- 5/10Roosevelt Elementary SchoolGrades: PK-5Distance: 4.6 mi
- 4/10Roosevelt J High SchoolGrades: 6-8Distance: 4.6 mi
- 6/10Roosevelt High SchoolGrades: 9-12Distance: 4.6 mi
Schools provided by the listing agent
- Elementary: Roosevelt
- Middle: Roosevelt
- High: Roosevelt
Source: LBMLS. This data may not be complete. We recommend contacting the local school district to confirm school assignments for this home.


