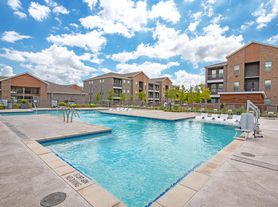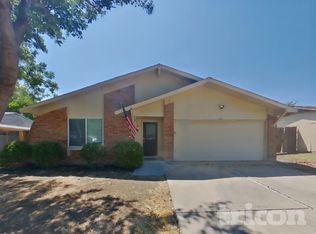Welcome to 5510 Eagle Rock Rd! A comfortable 3-bed, 2-bath home with 1,648 sq ft in a quiet Arlington neighborhood near everyday conveniences, parks, and commuter routes. Inside, a bright main living area offers space for gathering and easy furniture layouts. The adjacent dining area connects naturally to the kitchen, creating a practical flow for weeknight meals and hosting. The kitchen provides generous cabinet and counter space with room for your favorite small appliances and a casual breakfast spot. The private primary suite features its own full bath and a walk-in closet. Two additional bedrooms share a second full bath and work well for family, guests, an office, or hobbies. A dedicated laundry area and sensible storage throughout keep daily life organized. Out back, a fenced yard offers room to play, garden, or unwind ready for a grill, a play set, or a quiet seating nook. The front curb appeal is welcoming, with established neighborhood surroundings and convenient street access. What you'll love: Functional, easy-flow floor plan Private primary suite + two flexible secondary bedrooms Two full baths and in-home laundry Fenced backyard for pets, play, or outdoor dining Close to schools, shopping, dining, and major roads Move-in ready comfort with room to make it your own 5510 Eagle Rock Rd is a smart Arlington find.
Tenant is required to pay and make maintenance request through Rent Synergy website
House for rent
Accepts Zillow applications
$2,000/mo
5510 Eagle Rock Rd, Arlington, TX 76017
3beds
1,648sqft
Price may not include required fees and charges.
Single family residence
Available now
Cats, dogs OK
Central air
In unit laundry
Heat pump
What's special
Fenced yardFunctional easy-flow floor planWalk-in closetEstablished neighborhood surroundingsDedicated laundry areaIn-home laundryPrivate primary suite
- 3 days |
- -- |
- -- |
Travel times
Facts & features
Interior
Bedrooms & bathrooms
- Bedrooms: 3
- Bathrooms: 2
- Full bathrooms: 2
Heating
- Heat Pump
Cooling
- Central Air
Appliances
- Included: Dishwasher, Dryer, Freezer, Microwave, Oven, Refrigerator, Washer
- Laundry: In Unit
Features
- Walk In Closet
- Flooring: Carpet, Hardwood
Interior area
- Total interior livable area: 1,648 sqft
Property
Parking
- Details: Contact manager
Features
- Exterior features: Walk In Closet
Details
- Parcel number: 05950910
Construction
Type & style
- Home type: SingleFamily
- Property subtype: Single Family Residence
Community & HOA
Location
- Region: Arlington
Financial & listing details
- Lease term: 1 Year
Price history
| Date | Event | Price |
|---|---|---|
| 11/12/2025 | Listed for rent | $2,000$1/sqft |
Source: Zillow Rentals | ||
| 4/6/2023 | Listing removed | -- |
Source: NTREIS #20163181 | ||
| 10/25/2022 | Sold | -- |
Source: NTREIS #20178946 | ||
| 10/19/2022 | Pending sale | $299,900$182/sqft |
Source: NTREIS #20178946 | ||
| 10/14/2022 | Contingent | $299,900$182/sqft |
Source: NTREIS #20178946 | ||

