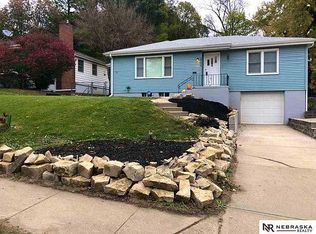Sold for $295,000 on 10/01/25
$295,000
5510 Franklin St, Omaha, NE 68104
3beds
1,527sqft
Single Family Residence
Built in 1950
6,098.4 Square Feet Lot
$299,100 Zestimate®
$193/sqft
$2,168 Estimated rent
Maximize your home sale
Get more eyes on your listing so you can sell faster and for more.
Home value
$299,100
$278,000 - $323,000
$2,168/mo
Zestimate® history
Loading...
Owner options
Explore your selling options
What's special
On the Market for a Back-Up offer. Charming and move-in ready ranch home with 3 bedrooms and 2 baths in a prime location. Featuring an updated kitchen, refreshed bathrooms, and newly finished original hardwood floors, this home shines with modern updates and timeless character. Fresh paint inside and out, plus a new Class 4 roof installed in August 2025, provide peace of mind. Enjoy the fully fenced yard perfect for pets or entertaining and the convenience of an attached one-car garage. With its mint condition and many updates, this ranch is the perfect turnkey home for today's buyer. AMA
Zillow last checked: 8 hours ago
Listing updated: October 02, 2025 at 08:15am
Listed by:
Ali Rensch McBride 402-517-8442,
NP Dodge RE Sales Inc 86Dodge,
Maren Lakers 308-383-0912,
NP Dodge RE Sales Inc 86Dodge
Bought with:
Gary Gernhart, 20120018
BHHS Ambassador Real Estate
Source: GPRMLS,MLS#: 22523749
Facts & features
Interior
Bedrooms & bathrooms
- Bedrooms: 3
- Bathrooms: 2
- Full bathrooms: 2
- Main level bathrooms: 1
Primary bedroom
- Features: Wood Floor
- Level: Main
- Area: 130.8
- Dimensions: 12 x 10.9
Bedroom 2
- Features: Wood Floor
- Level: Main
- Area: 124.8
- Dimensions: 12 x 10.4
Bedroom 3
- Features: Luxury Vinyl Plank
- Level: Basement
- Area: 169.86
- Dimensions: 11.4 x 14.9
Dining room
- Features: Wood Floor
- Level: Main
- Area: 108.78
- Dimensions: 9.8 x 11.1
Family room
- Features: Fireplace, Wet Bar, Luxury Vinyl Plank
- Level: Basement
- Area: 229.84
- Dimensions: 13.6 x 16.9
Kitchen
- Features: Ceramic Tile Floor
- Level: Main
- Area: 103.49
- Dimensions: 13.1 x 7.9
Living room
- Features: Wood Floor, Fireplace
- Level: Main
- Area: 221.56
- Dimensions: 19.1 x 11.6
Basement
- Area: 960
Heating
- Natural Gas, Forced Air
Cooling
- Central Air
Features
- Wet Bar
- Basement: Partially Finished
- Number of fireplaces: 2
- Fireplace features: Family Room, Living Room
Interior area
- Total structure area: 1,527
- Total interior livable area: 1,527 sqft
- Finished area above ground: 960
- Finished area below ground: 567
Property
Parking
- Total spaces: 1
- Parking features: Attached
- Attached garage spaces: 1
Features
- Patio & porch: Patio
- Fencing: Wood,Full
Lot
- Size: 6,098 sqft
- Dimensions: 110 x 57
- Features: Up to 1/4 Acre., City Lot
Details
- Parcel number: 2234090000
Construction
Type & style
- Home type: SingleFamily
- Architectural style: Ranch
- Property subtype: Single Family Residence
Materials
- Other, Frame
- Foundation: Other
- Roof: Composition
Condition
- Not New and NOT a Model
- New construction: No
- Year built: 1950
Utilities & green energy
- Sewer: Public Sewer
- Water: Public
Community & neighborhood
Location
- Region: Omaha
- Subdivision: So Country Club Heights
Other
Other facts
- Listing terms: VA Loan,FHA,Conventional,Cash
- Ownership: Fee Simple
Price history
| Date | Event | Price |
|---|---|---|
| 10/1/2025 | Sold | $295,000$193/sqft |
Source: | ||
| 9/4/2025 | Pending sale | $295,000$193/sqft |
Source: | ||
| 8/21/2025 | Listed for sale | $295,000+110.7%$193/sqft |
Source: | ||
| 10/11/2016 | Sold | $140,000$92/sqft |
Source: Public Record | ||
Public tax history
| Year | Property taxes | Tax assessment |
|---|---|---|
| 2024 | $3,311 -10.6% | $200,200 +14.1% |
| 2023 | $3,703 -1.2% | $175,500 |
| 2022 | $3,746 +14.9% | $175,500 +13.9% |
Find assessor info on the county website
Neighborhood: Metcalfe-Harrison
Nearby schools
GreatSchools rating
- 7/10Harrison Elementary SchoolGrades: PK-6Distance: 0.2 mi
- 4/10Lewis & Clark Middle SchoolGrades: 6-8Distance: 1.2 mi
- 1/10Benson Magnet High SchoolGrades: 9-12Distance: 0.8 mi
Schools provided by the listing agent
- Elementary: Harrison
- Middle: Lewis and Clark
- High: Benson
- District: Omaha
Source: GPRMLS. This data may not be complete. We recommend contacting the local school district to confirm school assignments for this home.

Get pre-qualified for a loan
At Zillow Home Loans, we can pre-qualify you in as little as 5 minutes with no impact to your credit score.An equal housing lender. NMLS #10287.
