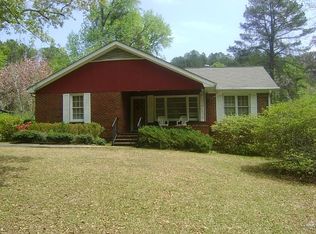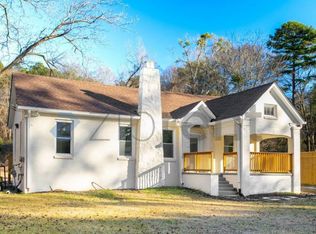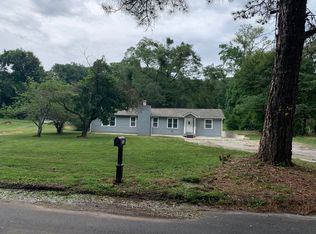Closed
$195,000
5510 Mason Rd, Atlanta, GA 30349
3beds
1,172sqft
Single Family Residence, Residential
Built in 1933
0.9 Acres Lot
$191,400 Zestimate®
$166/sqft
$1,611 Estimated rent
Home value
$191,400
$176,000 - $209,000
$1,611/mo
Zestimate® history
Loading...
Owner options
Explore your selling options
What's special
Welcome to this “MUST SEE” – here is a stunning, fully renovated bungalow /ranch offering modern luxury and timeless charm just minutes from Hartsfield-Jackson Airport! This 3-bedroom, 2-bath beauty has been completely reimagined from top to bottom, featuring brand new hardwood floors, a new roof, and designer finishes throughout. The open-concept layout is flooded with natural light and showcases a sleek, chef-style kitchen with marble countertops, custom tile backsplash, and new hardwood floors throughout – perfect for daily living or entertaining guests. This homes offers everything including a BRAND NEW Privacy fence. Both bathrooms are fully upgraded with floor-to-ceiling tile, stylish vanities, and spa-inspired touches that offer comfort and elegance. Step outside and enjoy a spacious backyard with endless possibilities – whether you’re hosting, gardening, or relaxing in your own outdoor retreat. Location is key! You’re steps away from South Fulton Tennis Center & Parks, minutes to downtown Atlanta, and close to the BeltLine for easy access to trails, shopping, dining, and recreation. Don’t miss your chance to own a move-in ready gem in one of Atlanta’s most convenient and growing areas.
Zillow last checked: 8 hours ago
Listing updated: August 19, 2025 at 10:58pm
Listing Provided by:
Angel Jones,
UC Premier Properties
Bought with:
SHARONDA SANDIFER, 294012
Maximum One Greater Atlanta Realtors
Source: FMLS GA,MLS#: 7581436
Facts & features
Interior
Bedrooms & bathrooms
- Bedrooms: 3
- Bathrooms: 2
- Full bathrooms: 2
- Main level bathrooms: 2
- Main level bedrooms: 3
Primary bedroom
- Features: Master on Main
- Level: Master on Main
Bedroom
- Features: Master on Main
Primary bathroom
- Features: Tub/Shower Combo
Dining room
- Features: Open Concept
Kitchen
- Features: Cabinets White, Eat-in Kitchen, View to Family Room
Heating
- Central, Electric, Hot Water, Natural Gas
Cooling
- Central Air, Electric
Appliances
- Included: ENERGY STAR Qualified Water Heater
- Laundry: Laundry Closet
Features
- High Ceilings 10 ft Main
- Flooring: Hardwood
- Windows: Double Pane Windows
- Basement: None
- Has fireplace: No
- Fireplace features: None
- Common walls with other units/homes: No Common Walls
Interior area
- Total structure area: 1,172
- Total interior livable area: 1,172 sqft
- Finished area above ground: 1,172
Property
Parking
- Total spaces: 6
- Parking features: Parking Pad
- Has uncovered spaces: Yes
Accessibility
- Accessibility features: None
Features
- Levels: One
- Stories: 1
- Patio & porch: Front Porch
- Exterior features: Private Yard
- Pool features: None
- Spa features: None
- Fencing: Back Yard,Privacy
- Has view: Yes
- View description: Neighborhood
- Waterfront features: None
- Body of water: None
Lot
- Size: 0.90 Acres
- Features: Back Yard, Cleared, Front Yard, Private
Details
- Additional structures: None
- Parcel number: 09F260201080160
- Other equipment: None
- Horse amenities: None
Construction
Type & style
- Home type: SingleFamily
- Architectural style: Ranch
- Property subtype: Single Family Residence, Residential
Materials
- Block, Brick 4 Sides
- Foundation: Block, Brick/Mortar
- Roof: Composition
Condition
- Resale
- New construction: No
- Year built: 1933
Utilities & green energy
- Electric: 220 Volts
- Sewer: Public Sewer
- Water: Public
- Utilities for property: Electricity Available
Green energy
- Energy efficient items: HVAC, Roof, Thermostat
- Energy generation: None
Community & neighborhood
Security
- Security features: Carbon Monoxide Detector(s), Smoke Detector(s)
Community
- Community features: None
Location
- Region: Atlanta
- Subdivision: None
Other
Other facts
- Road surface type: Asphalt
Price history
| Date | Event | Price |
|---|---|---|
| 8/11/2025 | Sold | $195,000$166/sqft |
Source: | ||
| 7/22/2025 | Pending sale | $195,000$166/sqft |
Source: | ||
| 7/11/2025 | Price change | $195,000-22%$166/sqft |
Source: | ||
| 5/23/2025 | Listed for sale | $249,900-10.1%$213/sqft |
Source: | ||
| 4/9/2025 | Listing removed | $1,700$1/sqft |
Source: Zillow Rentals Report a problem | ||
Public tax history
| Year | Property taxes | Tax assessment |
|---|---|---|
| 2024 | $2,277 +131.2% | $59,120 +131.7% |
| 2023 | $985 -1.6% | $25,520 |
| 2022 | $1,001 -37.4% | $25,520 +31.3% |
Find assessor info on the county website
Neighborhood: 30349
Nearby schools
GreatSchools rating
- 6/10Lee Elementary SchoolGrades: PK-5Distance: 1.6 mi
- 6/10Camp Creek Middle SchoolGrades: 6-8Distance: 2.4 mi
- 4/10Langston Hughes High SchoolGrades: 9-12Distance: 5.2 mi
Schools provided by the listing agent
- Elementary: Lee
- Middle: Camp Creek
- High: Langston Hughes
Source: FMLS GA. This data may not be complete. We recommend contacting the local school district to confirm school assignments for this home.
Get a cash offer in 3 minutes
Find out how much your home could sell for in as little as 3 minutes with a no-obligation cash offer.
Estimated market value$191,400
Get a cash offer in 3 minutes
Find out how much your home could sell for in as little as 3 minutes with a no-obligation cash offer.
Estimated market value
$191,400


