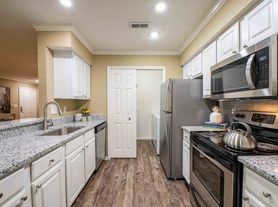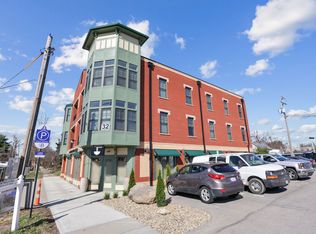Welcome to this stunning home featuring a dramatic two-story ceiling in the living room with expansive picture windows that flood the space with natural light. The massive gourmet kitchen is fully upgraded with modern appliances and designed for entertaining, offering plenty of room for family gatherings or dinner parties.
Enjoy the outdoors year-round with a beautiful 3-season room and flagstone patios on both sides of the house perfect for relaxing or hosting friends. The full finished basement adds valuable living space and includes a half bath plus wiring for a home theater, making it ideal for a media room, gym, or playroom. A 3-car garage provides plenty of parking and storage.
Key Features:
Two-story living room with large picture windows
Upgraded kitchen with premium appliances
Spacious 3-season room for year-round enjoyment
Flagstone patios on both sides of the home
Full finished basement with half bath, wired for home theater
3-car garage
This home combines elegance, comfort, and functionality in Highland Lakes, Westerville's most desirable neighborhood, close to the prestigious Highland Lakes Country Club.
Available mid-October
Renters responsible for Gas, Electric, Irrigation System, Pest Services and yard maintenance.
House for rent
Street View
Accepts Zillow applications
$4,400/mo
5510 Quail Hollow Way, Westerville, OH 43082
4beds
5,148sqft
Price may not include required fees and charges.
Single family residence
Available Mon Oct 20 2025
Cats, dogs OK
Central air
In unit laundry
Attached garage parking
Forced air
What's special
Full finished basementDramatic two-story ceilingExpansive picture windowsUpgraded with modern appliancesFlagstone patiosMassive gourmet kitchen
- 22 days
- on Zillow |
- -- |
- -- |
Travel times
Facts & features
Interior
Bedrooms & bathrooms
- Bedrooms: 4
- Bathrooms: 5
- Full bathrooms: 5
Heating
- Forced Air
Cooling
- Central Air
Appliances
- Included: Dishwasher, Dryer, Microwave, Oven, Refrigerator, Washer
- Laundry: In Unit
Features
- Flooring: Carpet, Hardwood, Tile
Interior area
- Total interior livable area: 5,148 sqft
Property
Parking
- Parking features: Attached
- Has attached garage: Yes
- Details: Contact manager
Features
- Exterior features: Heating system: Forced Air
Details
- Parcel number: 31732411033000
Construction
Type & style
- Home type: SingleFamily
- Property subtype: Single Family Residence
Community & HOA
Location
- Region: Westerville
Financial & listing details
- Lease term: 1 Year
Price history
| Date | Event | Price |
|---|---|---|
| 9/13/2025 | Listed for rent | $4,400$1/sqft |
Source: Zillow Rentals | ||
| 10/30/2015 | Sold | $500,000-7.4%$97/sqft |
Source: | ||
| 5/27/2015 | Price change | $539,900-1.8%$105/sqft |
Source: RE/MAX Connection Realtors | ||
| 3/10/2015 | Listed for sale | $549,900-5.2%$107/sqft |
Source: RZL Inc. dba RE/MAX Connection #215006522 | ||
| 12/12/2013 | Listing removed | $579,900$113/sqft |
Source: HER Realtors #213022239 | ||

