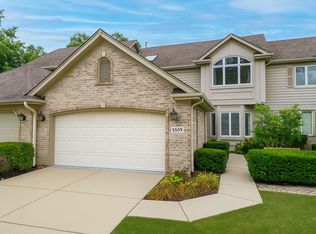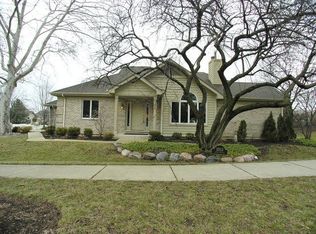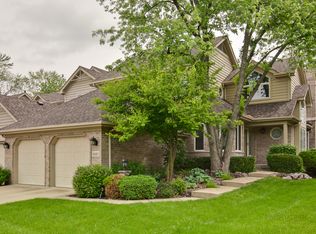Closed
$470,000
5511 Aspen Ave, Downers Grove, IL 60515
2beds
1,638sqft
Townhouse, Single Family Residence
Built in 1998
4,560 Square Feet Lot
$492,600 Zestimate®
$287/sqft
$2,860 Estimated rent
Home value
$492,600
$468,000 - $517,000
$2,860/mo
Zestimate® history
Loading...
Owner options
Explore your selling options
What's special
Elegant brick & cedar townhome conveniently located in Bending Oaks sub-division was a former model. Private entrance, very open floor plan with cathedral ceilings and 2 story fireplace. 1st floor family room could be used as dining room. Large master suite with walk in closet and luxury bath that has been gutted and completely updated with free standing tub, separate shower that has also has been redone, custom Hickory vanity with quartz countertop. 2nd Bath has also been totally renovated. Beautifully redone Kitchen with Newer LG appliances,quartz counter tops,Stone and glass tile backsplash. Ist floor laundry w/utility sink, cabinets above, coat closet and enters into the 2 car attached garage. Full finished basement with additional fireplace. This Home has numerous recent updates be sure to see list of update and time line in Additional information. Expanded patio with beautiful landscaping.Walking distance to Belmont Metra Train and minutes to I-355, the Promanade Shopping Mall and all things Downers Grove! BROKERS, AGENTS, PLEASE TURN OFF LIGHTS AND CLOSE PATIO CURTAINS WHEN DONE WITH SHOWING
Zillow last checked: 8 hours ago
Listing updated: May 23, 2025 at 01:01am
Listing courtesy of:
Cookie Hanson, ABR 630-369-2000,
Century 21 Circle
Bought with:
Melissa McGannon
Coldwell Banker Real Estate Group
Source: MRED as distributed by MLS GRID,MLS#: 12314822
Facts & features
Interior
Bedrooms & bathrooms
- Bedrooms: 2
- Bathrooms: 3
- Full bathrooms: 2
- 1/2 bathrooms: 1
Primary bedroom
- Features: Flooring (Carpet), Window Treatments (All), Bathroom (Full)
- Level: Second
- Area: 216 Square Feet
- Dimensions: 18X12
Bedroom 2
- Features: Flooring (Carpet), Window Treatments (All)
- Level: Second
- Area: 132 Square Feet
- Dimensions: 12X11
Breakfast room
- Features: Flooring (Ceramic Tile), Window Treatments (Plantation Shutters)
- Level: Main
- Area: 84 Square Feet
- Dimensions: 12X7
Family room
- Features: Flooring (Hardwood), Window Treatments (All)
- Level: Main
- Area: 132 Square Feet
- Dimensions: 12X11
Kitchen
- Features: Kitchen (Eating Area-Table Space), Flooring (Ceramic Tile), Window Treatments (Plantation Shutters)
- Level: Main
- Area: 108 Square Feet
- Dimensions: 12X9
Laundry
- Features: Flooring (Ceramic Tile)
- Level: Main
- Area: 80 Square Feet
- Dimensions: 10X8
Living room
- Features: Flooring (Carpet), Window Treatments (All)
- Level: Main
- Area: 221 Square Feet
- Dimensions: 17X13
Recreation room
- Features: Flooring (Carpet)
- Level: Basement
- Area: 484 Square Feet
- Dimensions: 22X22
Heating
- Natural Gas, Forced Air
Cooling
- Central Air
Appliances
- Included: Range, Microwave, Refrigerator, Washer, Dryer, Disposal
- Laundry: Main Level
Features
- Cathedral Ceiling(s)
- Flooring: Hardwood
- Windows: Screens
- Basement: Finished,Full
- Number of fireplaces: 2
- Fireplace features: Gas Log, Gas Starter, Living Room, Basement
Interior area
- Total structure area: 2,563
- Total interior livable area: 1,638 sqft
- Finished area below ground: 770
Property
Parking
- Total spaces: 2
- Parking features: Concrete, Garage Door Opener, On Site, Garage Owned, Attached, Garage
- Attached garage spaces: 2
- Has uncovered spaces: Yes
Accessibility
- Accessibility features: No Disability Access
Features
- Patio & porch: Patio
Lot
- Size: 4,560 sqft
- Dimensions: 30X152
- Features: Landscaped
Details
- Parcel number: 0813224004
- Special conditions: None
Construction
Type & style
- Home type: Townhouse
- Property subtype: Townhouse, Single Family Residence
Materials
- Brick, Cedar
- Foundation: Concrete Perimeter
Condition
- New construction: No
- Year built: 1998
Details
- Builder model: CATESBY
Utilities & green energy
- Electric: Circuit Breakers, 200+ Amp Service
- Sewer: Public Sewer, Storm Sewer
- Water: Lake Michigan
Community & neighborhood
Location
- Region: Downers Grove
- Subdivision: Bending Oaks
HOA & financial
HOA
- Has HOA: Yes
- HOA fee: $330 monthly
- Services included: Water, Insurance, Exterior Maintenance, Lawn Care, Snow Removal
Other
Other facts
- Listing terms: Conventional
- Ownership: Fee Simple w/ HO Assn.
Price history
| Date | Event | Price |
|---|---|---|
| 5/20/2025 | Sold | $470,000+2.4%$287/sqft |
Source: | ||
| 3/24/2025 | Contingent | $459,000$280/sqft |
Source: | ||
| 3/21/2025 | Listed for sale | $459,000+42.1%$280/sqft |
Source: | ||
| 9/28/2018 | Sold | $323,000-1.8%$197/sqft |
Source: | ||
| 8/14/2018 | Pending sale | $329,000$201/sqft |
Source: Nola Armento Realty #09866193 | ||
Public tax history
| Year | Property taxes | Tax assessment |
|---|---|---|
| 2023 | $6,502 +1.5% | $117,170 +2% |
| 2022 | $6,408 +9.8% | $114,870 +3.9% |
| 2021 | $5,838 +1.7% | $110,530 +1.8% |
Find assessor info on the county website
Neighborhood: Belmont
Nearby schools
GreatSchools rating
- 4/10Henry Puffer SchoolGrades: PK-6Distance: 0.8 mi
- 5/10Herrick Middle SchoolGrades: 7-8Distance: 1.8 mi
- 9/10Community H S Dist 99 - North High SchoolGrades: 9-12Distance: 1.9 mi
Schools provided by the listing agent
- Elementary: Henry Puffer Elementary School
- Middle: Herrick Middle School
- High: North High School
- District: 58
Source: MRED as distributed by MLS GRID. This data may not be complete. We recommend contacting the local school district to confirm school assignments for this home.

Get pre-qualified for a loan
At Zillow Home Loans, we can pre-qualify you in as little as 5 minutes with no impact to your credit score.An equal housing lender. NMLS #10287.
Sell for more on Zillow
Get a free Zillow Showcase℠ listing and you could sell for .
$492,600
2% more+ $9,852
With Zillow Showcase(estimated)
$502,452

