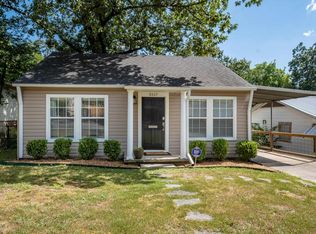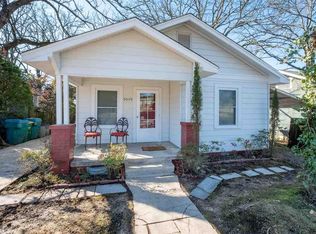REMODELED KITCHEN AND BATH- NEW ROOF DEC 2019- NEW SEWER LINE JUNE 2018-NEWER DOUBLE PANE WINDOWS- DOUBLE FRENCH DOORS OFF LR-EXTRA LARGE MASTER!!-- ROCK FP IN LR--QUIET VERY LOW TRAFFIC STREET- GREAT FOR PETS AND KIDS- BIG DECK OFF KITCHEN- ONE MILE TO UAMS & THE VA- BLOCKS TO THE ST HEALTH & ST VINCENT- BLOCKS TO FAIR PARK PRE K- DOWNSTAIRS AREA FOR EXERCISE WORKOUT / WASHER & DRYER/ 1/2 BATH/ WITH EXIT TO BACK YARD-
This property is off market, which means it's not currently listed for sale or rent on Zillow. This may be different from what's available on other websites or public sources.


