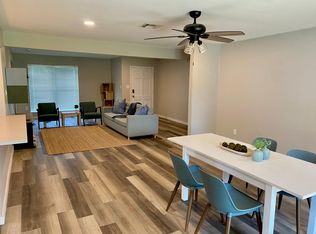Short term rental -Updated Mid-Century Modern home located on a Cul de sac for privacy. NEVER FLOODED. The expansive front courtyard is ideal for outdoor entertaining. A Cooks' Kitchen offers Granite Countertops, SS Cooktop/Vent hood, SS Oven, SS Sink,& elongated Breakfast Bar! The Cathedral ceilings in the Living area touts floor-to-ceiling glass doors. and vinyl CoreLuxe flooring. The expansive primary overlooks the beauty of nature and greenery and has a overhead pergola. The walk in closet is amazingly huge. Best thing is that it is furnished and is available for 6 months. Be sure to check out the utility area which you won't see in every home. Extra wide driveway, Bellaire High School is a zoned option as well as Herod Elementary.
Copyright notice - Data provided by HAR.com 2022 - All information provided should be independently verified.
House for rent
$3,100/mo
5511 Jackwood St, Houston, TX 77096
3beds
1,800sqft
Price may not include required fees and charges.
Singlefamily
Available now
-- Pets
Electric, ceiling fan
In unit laundry
2 Attached garage spaces parking
Natural gas
What's special
Expansive front courtyardGranite countertopsVinyl coreluxe flooringFloor-to-ceiling glass doorsOverhead pergolaCathedral ceilingsExtra wide driveway
- 77 days
- on Zillow |
- -- |
- -- |
Travel times
Add up to $600/yr to your down payment
Consider a first-time homebuyer savings account designed to grow your down payment with up to a 6% match & 4.15% APY.
Facts & features
Interior
Bedrooms & bathrooms
- Bedrooms: 3
- Bathrooms: 2
- Full bathrooms: 2
Heating
- Natural Gas
Cooling
- Electric, Ceiling Fan
Appliances
- Included: Dishwasher, Disposal, Double Oven, Dryer, Microwave, Refrigerator, Stove, Washer
- Laundry: In Unit
Features
- Ceiling Fan(s), High Ceilings, Walk In Closet
- Flooring: Laminate
Interior area
- Total interior livable area: 1,800 sqft
Property
Parking
- Total spaces: 2
- Parking features: Attached, Covered
- Has attached garage: Yes
- Details: Contact manager
Features
- Stories: 1
- Exterior features: 0 Up To 1/4 Acre, Architecture Style: Contemporary/Modern, Attached, Back Yard, Cleared, Cul-De-Sac, Flooring: Laminate, Full Size, Heating: Gas, High Ceilings, Lot Features: Back Yard, Cleared, Cul-De-Sac, Subdivided, 0 Up To 1/4 Acre, Patio/Deck, Short Term Lease, Subdivided, Walk In Closet
Details
- Parcel number: 0922890000003
Construction
Type & style
- Home type: SingleFamily
- Property subtype: SingleFamily
Condition
- Year built: 1962
Community & HOA
Location
- Region: Houston
Financial & listing details
- Lease term: Short Term Lease
Price history
| Date | Event | Price |
|---|---|---|
| 6/17/2025 | Price change | $3,100-6.1%$2/sqft |
Source: | ||
| 5/19/2025 | Listed for rent | $3,300$2/sqft |
Source: | ||
| 5/6/2024 | Listing removed | -- |
Source: | ||
| 4/15/2024 | Pending sale | $389,000$216/sqft |
Source: | ||
| 3/29/2024 | Listed for sale | $389,000$216/sqft |
Source: | ||
![[object Object]](https://photos.zillowstatic.com/fp/e17635a98533afc2e77d342570b24b81-p_i.jpg)
