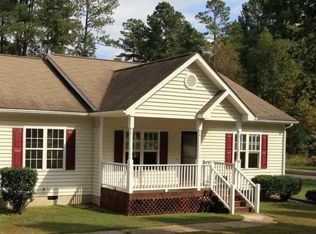This Transitional Ranch sets on almost a half an acre removed from the street!! Set off the road 300 feet adds to the privacy for this 3 bedroom 2 full bath home, vinyl exterior for low maintenance and a fenced in back yard as well as transitional interior add to the beauty and practicality of this home. 3 walk in closets and 2 full baths!! No showings after 3:30 on 02/12/2017. All offers to be submitted by 5 pm 02/12/17.
This property is off market, which means it's not currently listed for sale or rent on Zillow. This may be different from what's available on other websites or public sources.
