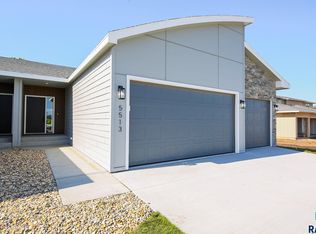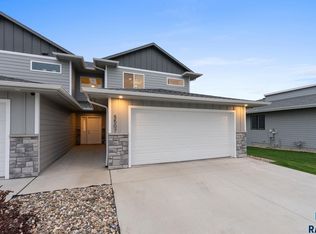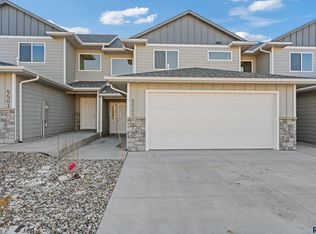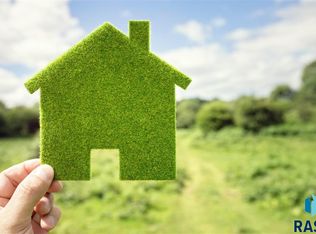Sold for $400,000 on 05/23/25
$400,000
5511 W Liberator Cir, Sioux Falls, SD 57107
3beds
1,556sqft
Townhouse
Built in 2023
6,764.87 Square Feet Lot
$401,800 Zestimate®
$257/sqft
$2,016 Estimated rent
Home value
$401,800
$382,000 - $426,000
$2,016/mo
Zestimate® history
Loading...
Owner options
Explore your selling options
What's special
Welcome to modern elegance in the heart of Jefferson Heights! This stunning new construction twin home boasts a sleek and stylish exterior, perfectly complementing its vibrant surroundings. Step inside to discover a thoughtfully designed floor plan, offering both comfort and functionality. The main level features a spacious living area, ideal for relaxing or entertaining guests. The kitchen is complete with stainless appliances, beautiful countertops, and ample storage space. A dining area provides the perfect setting for intimate meals or gatherings. On the main level, you’ll find three bedrooms, each offering a peaceful retreat at the end of the day. The master suite is a true oasis, featuring a luxurious en-suite bathroom and a walk-in closet. Two additional bedrooms provide flexibility for family or guests. Outside, the property is beautifully landscaped, creating a serene outdoor space to enjoy the fresh air. A three-car garage provides convenient parking and storage space.
Zillow last checked: 8 hours ago
Listing updated: May 27, 2025 at 09:44am
Listed by:
Eric Harms,
Hegg, REALTORS,
Sharen P Harms,
Hegg, REALTORS
Bought with:
Kelly A Nelson
Source: Realtor Association of the Sioux Empire,MLS#: 22501829
Facts & features
Interior
Bedrooms & bathrooms
- Bedrooms: 3
- Bathrooms: 2
- Full bathrooms: 1
- 3/4 bathrooms: 1
- Main level bedrooms: 3
Primary bedroom
- Description: Bath + WIC
- Level: Main
- Area: 192
- Dimensions: 16 x 12
Bedroom 2
- Description: Walk in closet
- Level: Main
- Area: 121
- Dimensions: 11 x 11
Bedroom 3
- Description: Double Closet
- Level: Main
- Area: 121
- Dimensions: 11 x 11
Dining room
- Level: Main
- Area: 154
- Dimensions: 14 x 11
Kitchen
- Description: Painted cabs + quartz tops
- Level: Main
- Area: 130
- Dimensions: 13 x 10
Living room
- Description: Fireplace
- Level: Main
- Area: 289
- Dimensions: 17 x 17
Heating
- Natural Gas
Cooling
- Central Air
Appliances
- Included: Dishwasher, Refrigerator
Features
- Master Downstairs, Master Bath, 3+ Bedrooms Same Level
- Flooring: Carpet
- Basement: Full
- Number of fireplaces: 1
- Fireplace features: Gas
Interior area
- Total interior livable area: 1,556 sqft
- Finished area above ground: 1,556
- Finished area below ground: 0
Property
Parking
- Total spaces: 3
- Parking features: Concrete
- Garage spaces: 3
Features
- Patio & porch: Porch
Lot
- Size: 6,764 sqft
- Features: Cul-De-Sac
Details
- Parcel number: 97276
Construction
Type & style
- Home type: Townhouse
- Architectural style: Ranch
- Property subtype: Townhouse
Materials
- Hard Board, Stone, Other
- Roof: Composition
Condition
- Year built: 2023
Utilities & green energy
- Sewer: Public Sewer
- Water: Public
Community & neighborhood
Location
- Region: Sioux Falls
- Subdivision: Jefferson Heights Addition to the City of Sioux Falls
Other
Other facts
- Listing terms: Conventional
Price history
| Date | Event | Price |
|---|---|---|
| 11/12/2025 | Listing removed | $500,000+25%$321/sqft |
Source: | ||
| 5/23/2025 | Sold | $400,000+0%$257/sqft |
Source: | ||
| 3/19/2025 | Listed for sale | $399,900$257/sqft |
Source: | ||
| 3/18/2025 | Listing removed | $399,900$257/sqft |
Source: | ||
| 1/7/2025 | Listed for sale | $399,900$257/sqft |
Source: | ||
Public tax history
Tax history is unavailable.
Neighborhood: 57107
Nearby schools
GreatSchools rating
- 2/10Hawthorne Elementary - 56Grades: PK-5Distance: 3.2 mi
- 3/10George Mcgovern Middle School -09Grades: 6-8Distance: 0.6 mi
- 6/10Jefferson High School - 67Grades: 9-12Distance: 0.4 mi
Schools provided by the listing agent
- Elementary: Renberg ES
- Middle: George McGovern MS - Sioux Falls
- High: Thomas Jefferson High School
- District: Sioux Falls
Source: Realtor Association of the Sioux Empire. This data may not be complete. We recommend contacting the local school district to confirm school assignments for this home.

Get pre-qualified for a loan
At Zillow Home Loans, we can pre-qualify you in as little as 5 minutes with no impact to your credit score.An equal housing lender. NMLS #10287.



