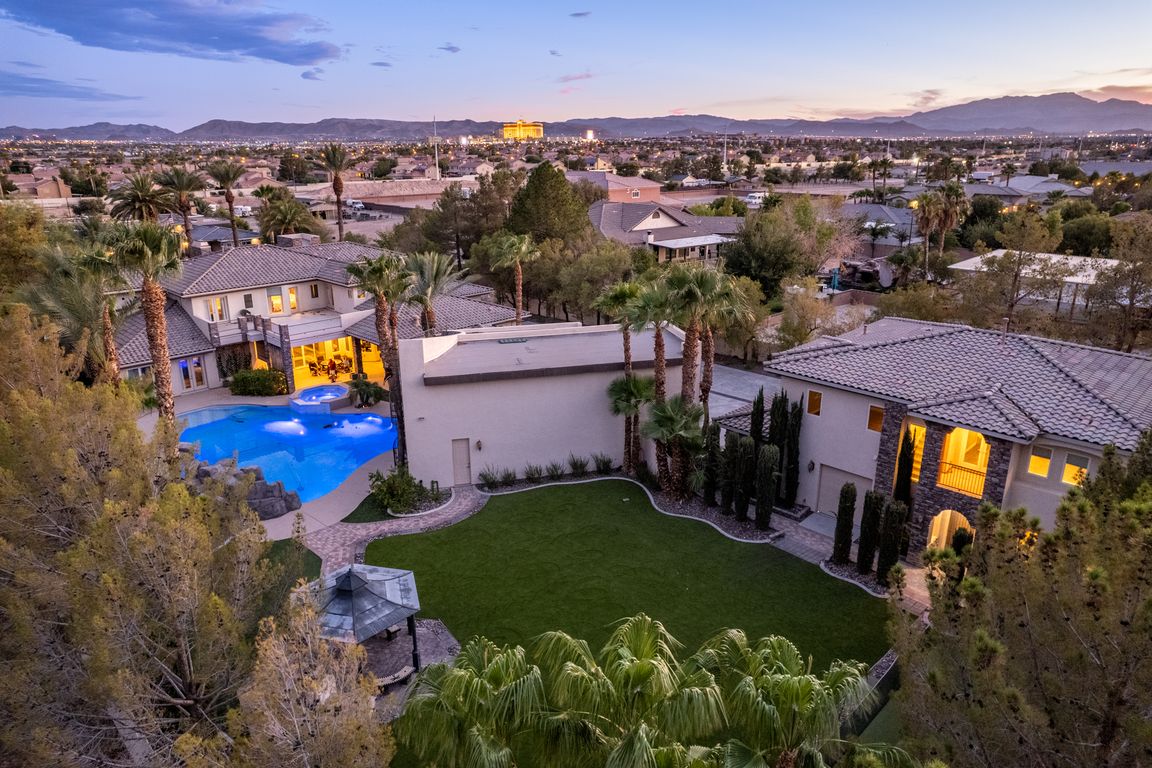
ActivePrice cut: $540K (9/13)
$3,250,000
8beds
8,480sqft
368 E Torino Ave, Las Vegas, NV 89123
8beds
8,480sqft
Single family residence
Built in 2003
1.02 Acres
20 Attached garage spaces
$383 price/sqft
What's special
Electric security gatesResort-style yard and poolResort-style poolFirst-floor primary suiteOversized spaFull kitchenDramatic great room
Elegant Gates and Circular Driveway welcome you into an extraordinary custom estate blending traditional style with a resort-style yard and pool. Main residence features formal living and dining rooms, dramatic great room, chef’s kitchen, and family room with a wet bar and game room. HUGE first-floor primary suite with study, walk-in ...
- 35 days
- on Zillow |
- 3,166 |
- 129 |
Source: LVR,MLS#: 2712074 Originating MLS: Greater Las Vegas Association of Realtors Inc
Originating MLS: Greater Las Vegas Association of Realtors Inc
Travel times
Living Room
Kitchen
Primary Bedroom
Zillow last checked: 7 hours ago
Listing updated: September 24, 2025 at 07:00pm
Listed by:
Zar A. Zanganeh BS.1000811 (702)400-0645,
The Agency Las Vegas
Source: LVR,MLS#: 2712074 Originating MLS: Greater Las Vegas Association of Realtors Inc
Originating MLS: Greater Las Vegas Association of Realtors Inc
Facts & features
Interior
Bedrooms & bathrooms
- Bedrooms: 8
- Bathrooms: 8
- Full bathrooms: 5
- 3/4 bathrooms: 1
- 1/2 bathrooms: 2
Primary bedroom
- Description: Bedroom With Bath Downstairs,Downstairs,Dressing Room,Pbr Separate From Other,Sitting Room,Walk-In Closet(s)
- Dimensions: 18x25
Bedroom 2
- Description: Upstairs
- Dimensions: 15x18
Bedroom 3
- Dimensions: 25x14
Bedroom 4
- Dimensions: 14x17
Bedroom 5
- Dimensions: 20x13
Den
- Dimensions: 13x12
Dining room
- Description: Formal Dining Room
- Dimensions: 20x13
Family room
- Description: Downstairs,Wet Bar
- Dimensions: 24x22
Kitchen
- Description: Breakfast Bar/Counter,Breakfast Nook/Eating Area,Granite Countertops,Island,Lighting Recessed,Stainless Steel Appliances,Tile Flooring,Walk-in Pantry
- Dimensions: 28x15
Heating
- Central, Gas, Multiple Heating Units
Cooling
- Central Air, Electric, 2 Units
Appliances
- Included: Built-In Electric Oven, Double Oven, Dryer, Gas Cooktop, Disposal, Microwave, Refrigerator, Warming Drawer, Washer
- Laundry: Gas Dryer Hookup, Main Level, Laundry Room
Features
- Bedroom on Main Level, Ceiling Fan(s), Primary Downstairs, Window Treatments, Additional Living Quarters, Central Vacuum
- Flooring: Carpet, Ceramic Tile
- Windows: Blinds, Double Pane Windows
- Number of fireplaces: 2
- Fireplace features: Gas, Glass Doors, Living Room, Outside
Interior area
- Total structure area: 8,188
- Total interior livable area: 8,480 sqft
Video & virtual tour
Property
Parking
- Total spaces: 22
- Parking features: Air Conditioned Garage, Attached, Detached Carport, Detached, Electric Vehicle Charging Station(s), Finished Garage, Garage, Guest, Private, RV Garage, RV Hook-Ups, RV Access/Parking, Tandem, Workshop in Garage
- Attached garage spaces: 20
- Carport spaces: 2
- Covered spaces: 22
- Has uncovered spaces: Yes
Features
- Stories: 2
- Patio & porch: Balcony, Covered, Patio
- Exterior features: Balcony, Circular Driveway, Patio, Private Yard, Sprinkler/Irrigation
- Has private pool: Yes
- Pool features: In Ground, Private, Pool/Spa Combo, Waterfall
- Has spa: Yes
- Spa features: In Ground, Outdoor Hot Tub
- Fencing: Block,Electric,Full
- Has view: Yes
- View description: Mountain(s)
Lot
- Size: 1.02 Acres
- Features: 1 to 5 Acres, 1/4 to 1 Acre Lot, Drip Irrigation/Bubblers, Landscaped, Rocks
Details
- Additional structures: Guest House
- Parcel number: 17716802040
- Zoning description: Single Family
- Horse amenities: None
Construction
Type & style
- Home type: SingleFamily
- Architectural style: Two Story,Custom
- Property subtype: Single Family Residence
Materials
- Roof: Pitched,Tile
Condition
- Resale
- Year built: 2003
Utilities & green energy
- Electric: Photovoltaics None
- Sewer: Public Sewer
- Water: Public
- Utilities for property: Cable Available, Underground Utilities
Green energy
- Energy efficient items: Windows
Community & HOA
Community
- Security: Security System Owned, Controlled Access
- Subdivision: None
HOA
- Has HOA: No
- Amenities included: None
Location
- Region: Las Vegas
Financial & listing details
- Price per square foot: $383/sqft
- Tax assessed value: $2,043,980
- Annual tax amount: $14,578
- Date on market: 8/25/2025
- Listing agreement: Exclusive Right To Sell
- Listing terms: Cash,Conventional,Lease Option,Owner Will Carry,VA Loan